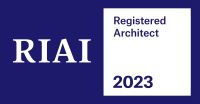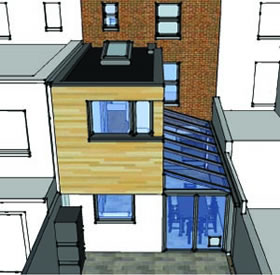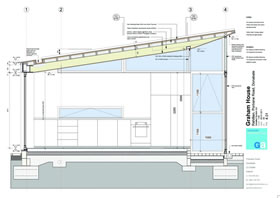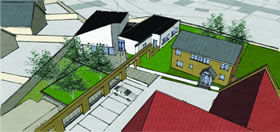Process
Pre Design / Site Analysis
In the initial phase of the project we agree on a brief for the building, analyse the site, prepare schematic plans showing the siting and relationship between spaces based on the site plans and planning constraints supplied by the client, and consult with other consultants and local authorities as necessary.
Concept Design
We prepare preliminary design proposals. These are likely to be a combination of hand drawn sketches, meeting minutes and 3D massing models. We progressively modify and refine these ideas and drawings with the client until the right solution is felt to have been reached.
Preliminary Design
We engage with separate consultants on the client’s behalf as required, consult with authorities, and confirm materials and construction methods. Project costs are estimated during or at the completion of this stage. An outline specification will be prepared and the project submitted for approvals as required.
Developed Design
We develop and refine the design solution, working with structural and services engineers. We provide sufficient information to the client to understand the planning, form, appearance, construction and materials of the proposal, and to predict the environmental performance of the building. A detailed assessment of costs could be prepared by a quantity surveyor at the end of this stage. We would expect to provide a computer generated 3D model and a physical scale model to help you fully understand the project.
Detailed Design
We work with the client to develop the detailed design, including integration of detailed structural, electrical and services design, selection of materials, appliances, finishes, fittings and fixtures. We prepare working drawings and specifications indicating dimensions and materials for building consent, pricing and construction.
Contract Administration
This stage may include obtaining and reporting on tenders, contract negotiations, preparation of contract documents, observation of construction at critical stages of the project, and provision of supplementary information to the contractor. We record the construction process using digital photography and provide regular site visit reports.
Post-Occupancy Evaluation
After completion of the construction we conduct a post occupancy evaluation of the building to gather qualitative feedback about building performance. If desired we can also undertake measurements of temperature, humidity and power consumption, and specific performance of systems in the building.





