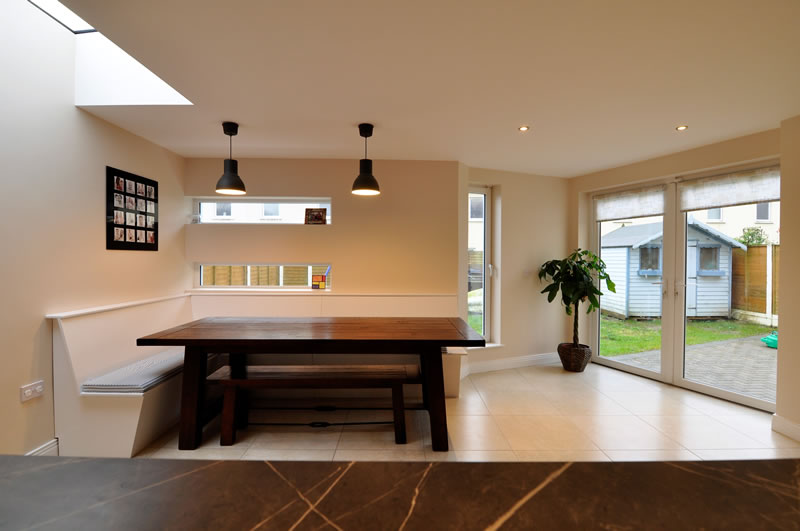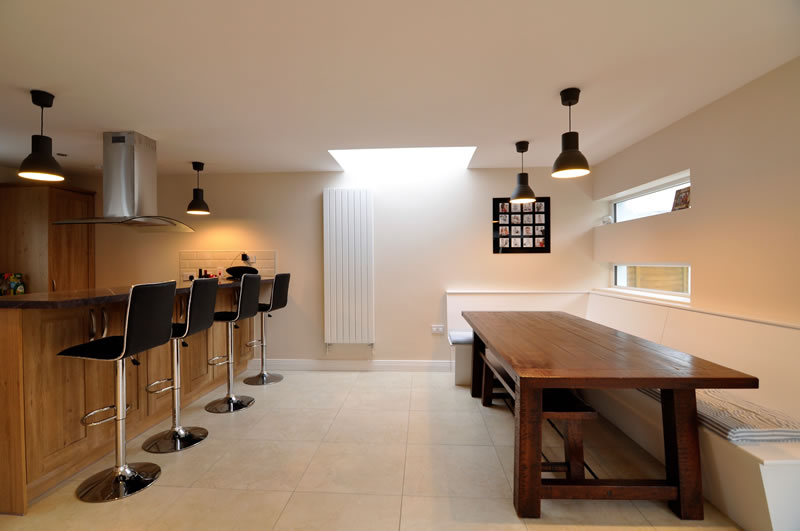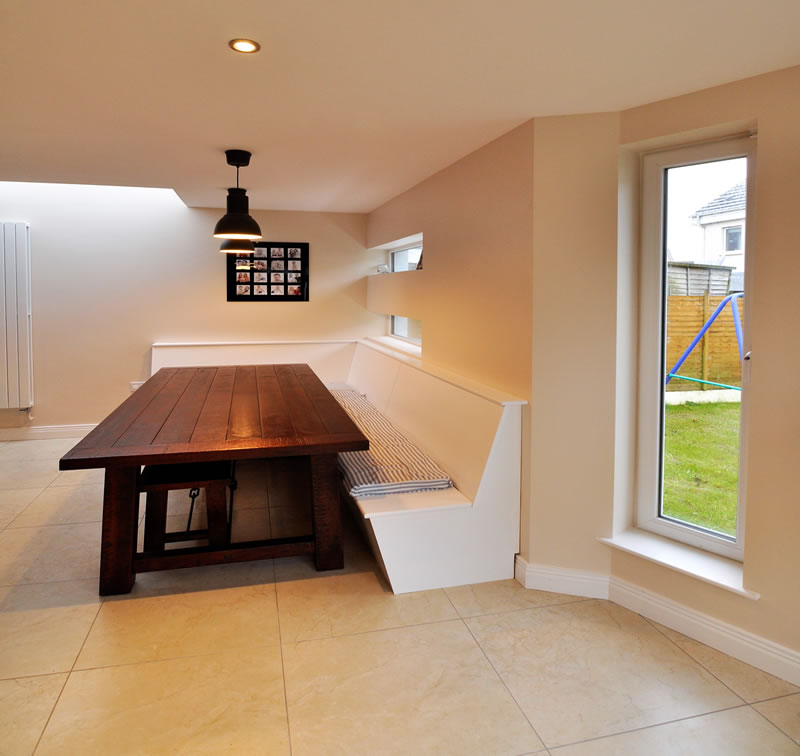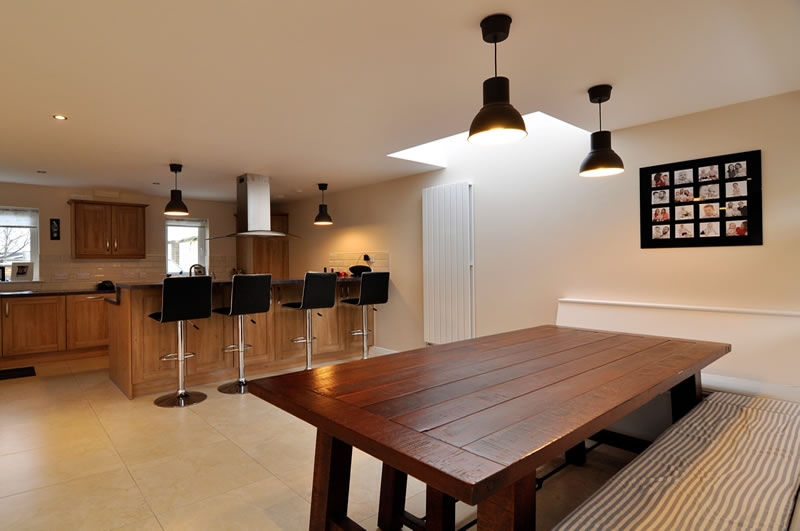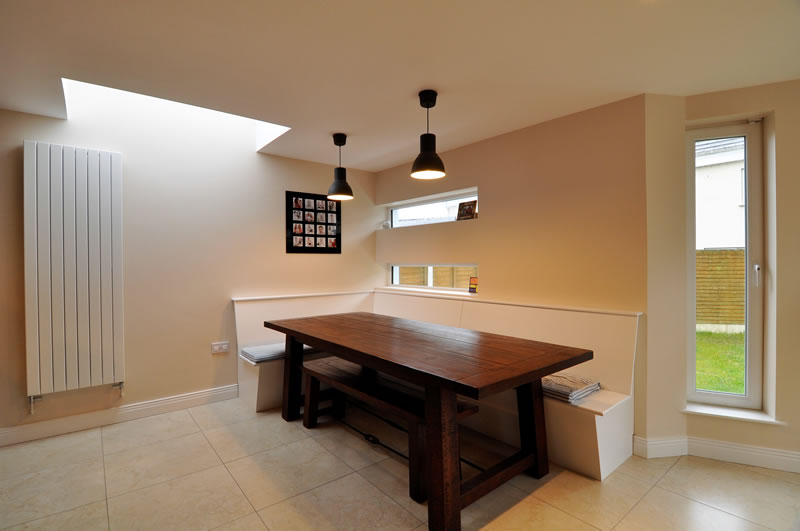Chapel Farm, Lusk
-
ArchitectDavid Graham, Graham Architecture
-
Structural EngineerDermot Smyth, McNulty Smyth Associates
-
ContractorMBD Building Services
The brief was to provide a large kitchen dining space brightly lit but not overlooked by neighbouring houses. The client had a strong desire for a large booth that would encompass storage and provide a location for family events.
We built a single storey extension to the side and rear. We punctuated the rear wall of the extension with slits designed to frame narrow selective views of the garden while masking views of neighbouring properties. The rear wall is splayed, leading out towards glazed double doors that open into a terrace. The positioning of the doors at right angles prevents the overlooking effect of the neighbouring properties without shutting out the garden.
The demands of budget were met with a simple palette of materials.
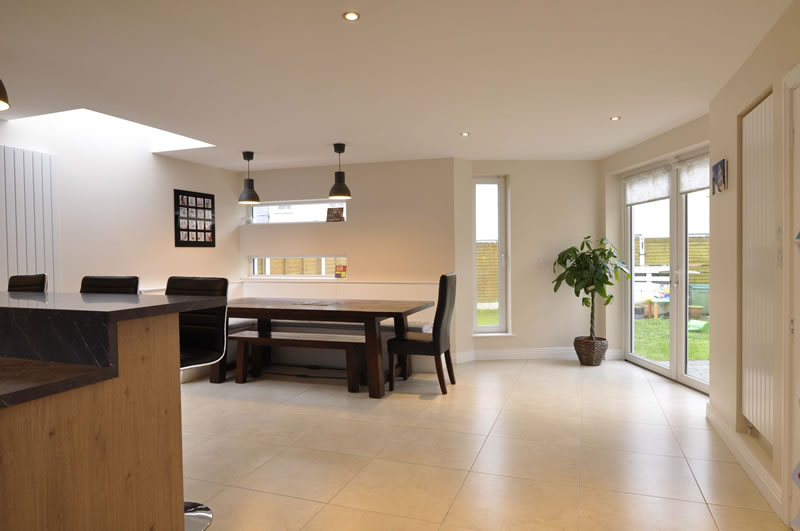
Chapel Farm, Lusk
-
ArchitectDavid Graham, Graham Architecture
-
Structural EngineerDermot Smyth, McNulty Smyth Associates
-
ContractorMBD Building Services
The brief was to provide a large kitchen dining space brightly lit but not overlooked by neighbouring houses. The client had a strong desire for a large booth that would encompass storage and provide a location for family events.
We built a single storey extension to the side and rear. We punctuated the rear wall of the extension with slits designed to frame narrow selective views of the garden while masking views of neighbouring properties. The rear wall is splayed, leading out towards glazed double doors that open into a terrace. The positioning of the doors at right angles prevents the overlooking effect of the neighbouring properties without shutting out the garden.
The demands of budget were met with a simple palette of materials.


