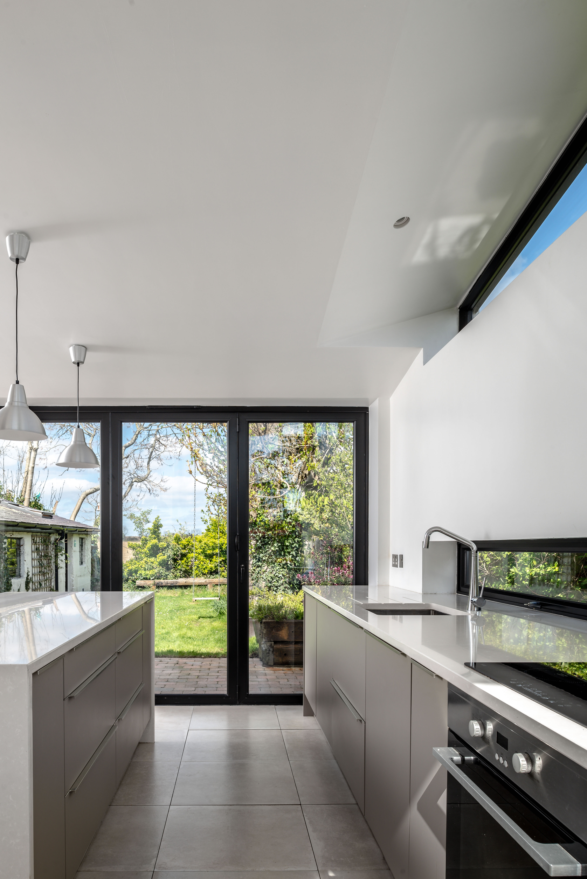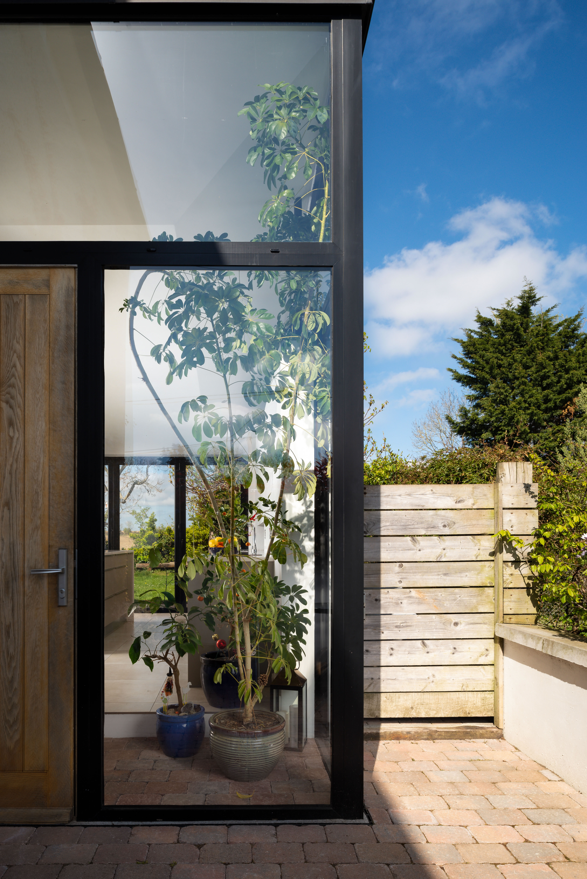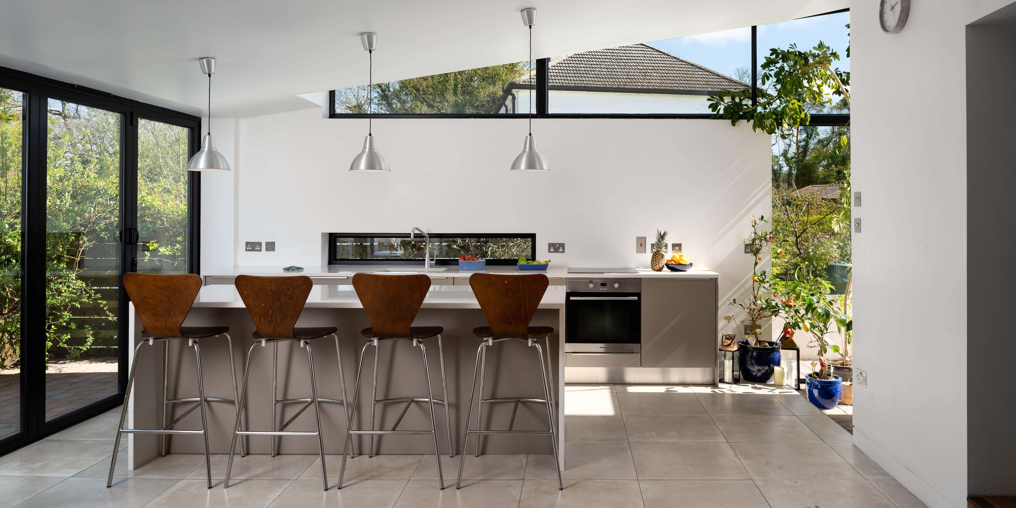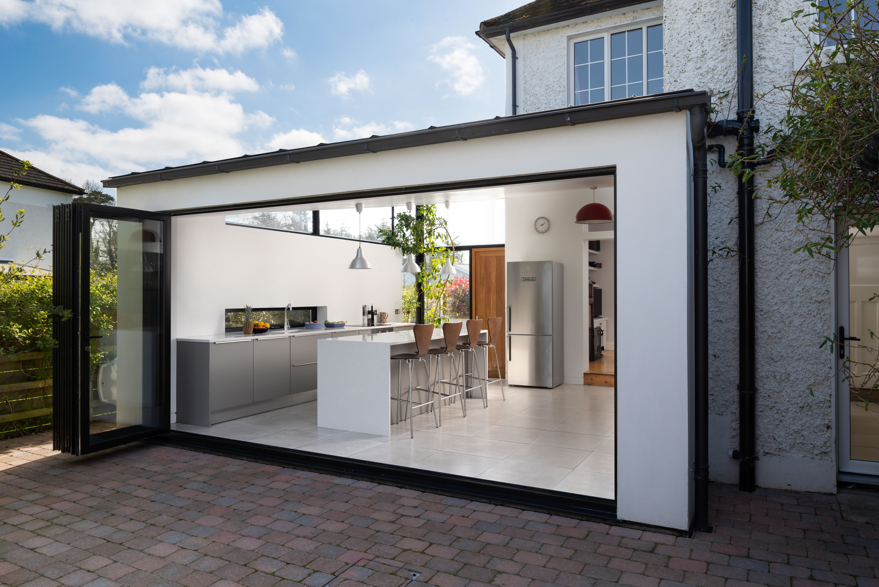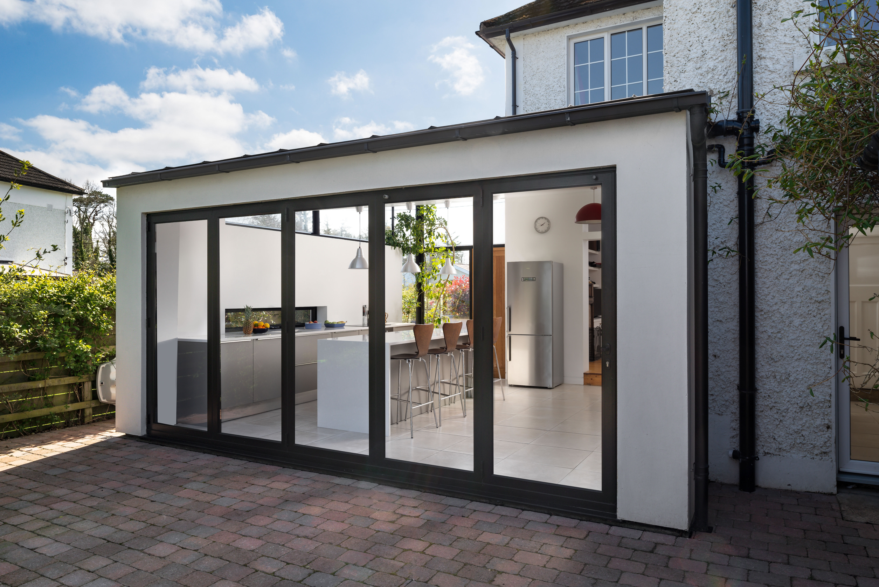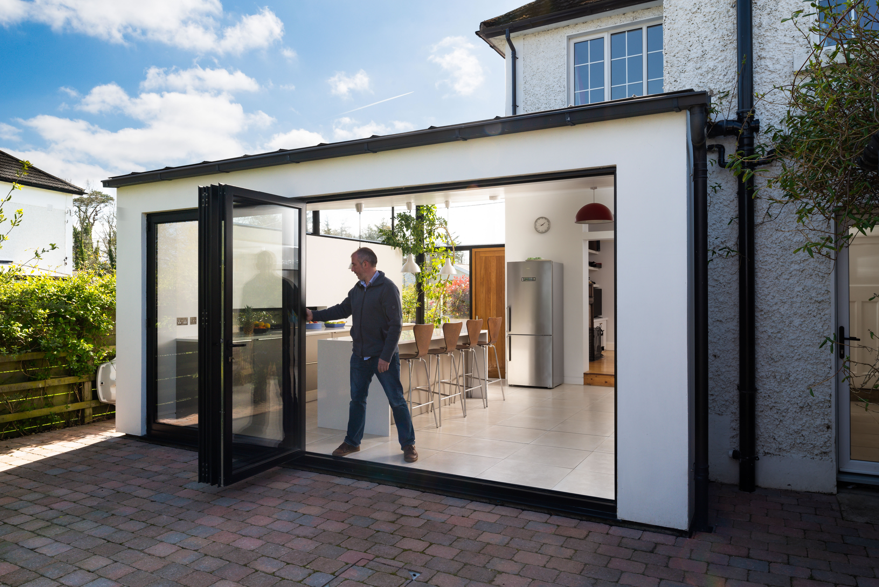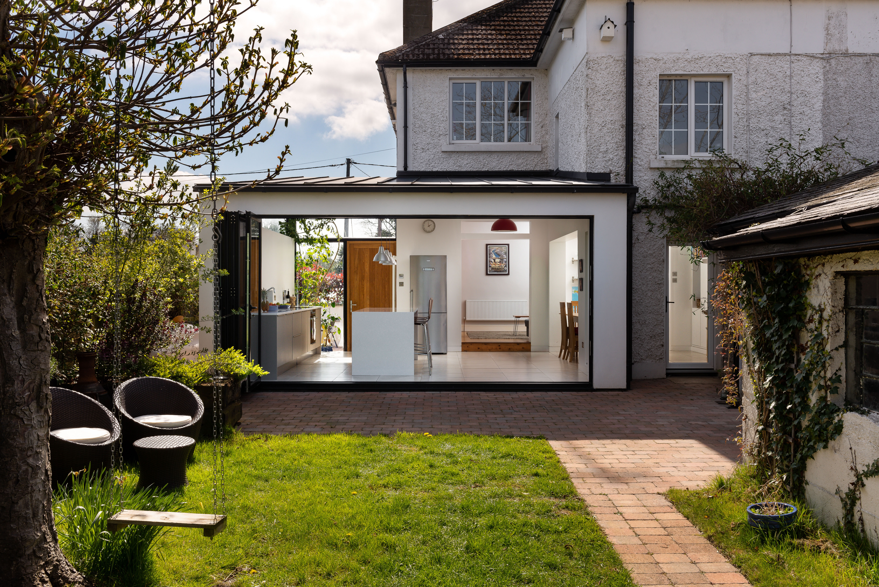Hall House Donabate
-
ArchitectDavid Graham, Graham Architecture
-
Structural EngineerDermot Smyth, McNulty Smyth Associates
-
ContractorGraham Construction Management
The client’s brief was to provide a large bright open space and to make sense of the smaller ground floor rooms. The extension has a predominantly North facing aspect however by bringing the extension out to the side of the house and peeking the roof up towards the sky we were able to maximise the available South light. Bifold doors allow the extension to open up fully to the garden in the summer months. The dual aspect towards both the courtyard at the front of the extension and the main garden to the rear gives the impression of a pavilion within the garden.
The walls, roof and floor of the extension are insulated above Passive Haus standard allowing the extension to remain warm in the winter and on a clear day it will heat the existing house.
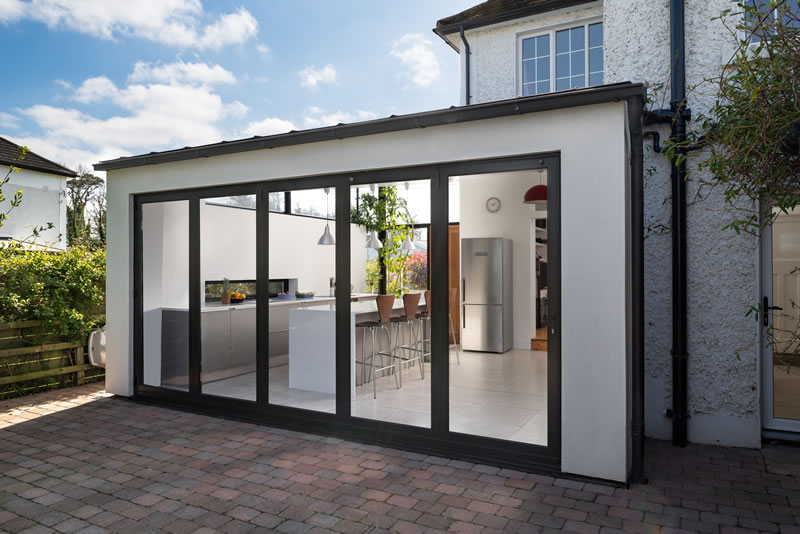
Hall House Donabate
-
ArchitectDavid Graham, Graham Architecture
-
Structural EngineerDermot Smyth, McNulty Smyth Associates
-
ContractorGraham Construction Management
The client’s brief was to provide a large bright open space and to make sense of the smaller ground floor rooms. The extension has a predominantly North facing aspect however by bringing the extension out to the side of the house and peeking the roof up towards the sky we were able to maximise the available South light. Bifold doors allow the extension to open up fully to the garden in the summer months. The dual aspect towards both the courtyard at the front of the extension and the main garden to the rear gives the impression of a pavilion within the garden.
The walls, roof and floor of the extension are insulated above Passive Haus standard allowing the extension to remain warm in the winter and on a clear day it will heat the existing house.


