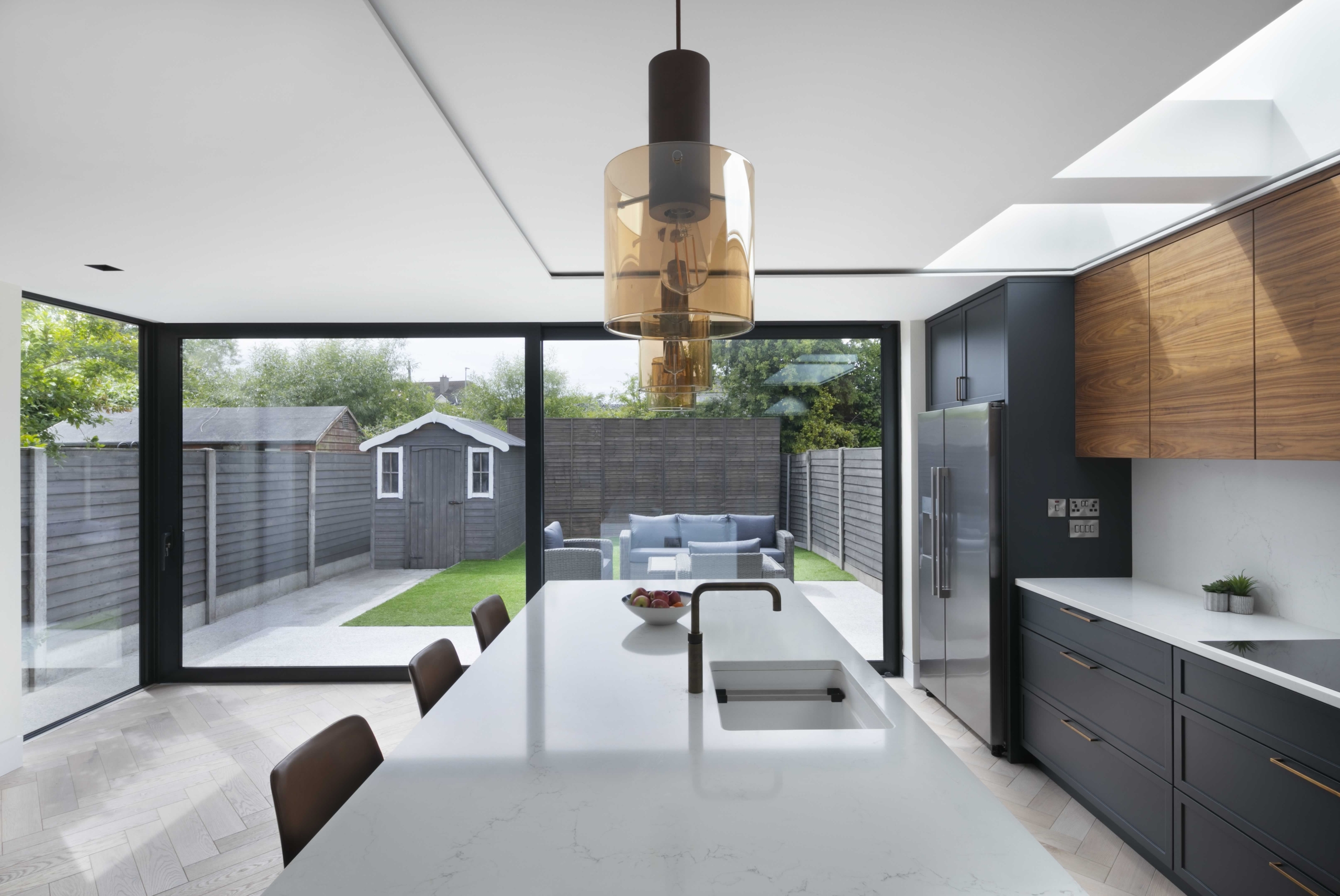Hazelwood, Donabate
-
ArchitectDavid Graham, Graham Architecture
-
Structural EngineerRoss Somers, RS Consulting Engineers
-
ContractorDaren Kirwan, Avant Garde Homes Ltd
The existing ground floor of the house was small and fragmented. Orientation and lighting were difficult and garden space was small and disconnected.
Much of the proposed design was about rearranging the existing internal space while adding a small extension to the rear that would not overpower the garden. Connection with the garden was maximised by full height sliding doors with glazed corner to blur the separation between inside and outside spaces.
A fully fitted kitchen by Michael Farrell Custom Furniture fits seamlessly beneath a simple rooflight for added drama. The overall feel is a simple, bright and very functional space.

Hazelwood, Donabate
-
ArchitectDavid Graham, Graham Architecture
-
Structural EngineerRoss Somers, RS Consulting Engineers
-
ContractorDaren Kirwan, Avant Garde Homes Ltd
The existing ground floor of the house was small and fragmented. Orientation and lighting were difficult and garden space was small and disconnected.
Much of the proposed design was about rearranging the existing internal space while adding a small extension to the rear that would not overpower the garden. Connection with the garden was maximised by full height sliding doors with glazed corner to blur the separation between inside and outside spaces.
A fully fitted kitchen by Michael Farrell Custom Furniture fits seamlessly beneath a simple rooflight for added drama. The overall feel is a simple, bright and very functional space.





