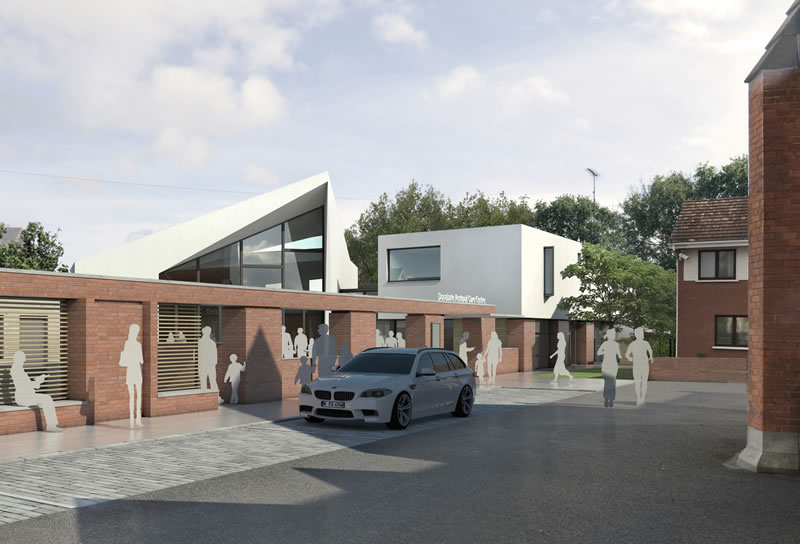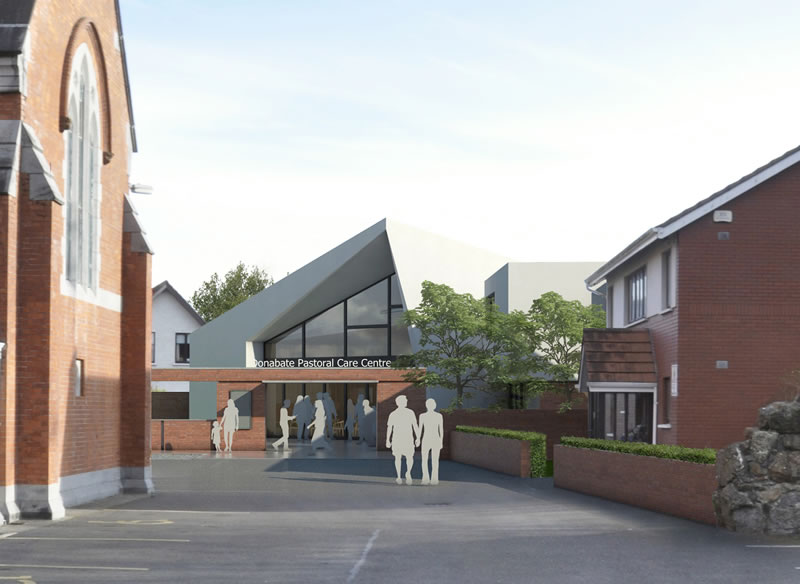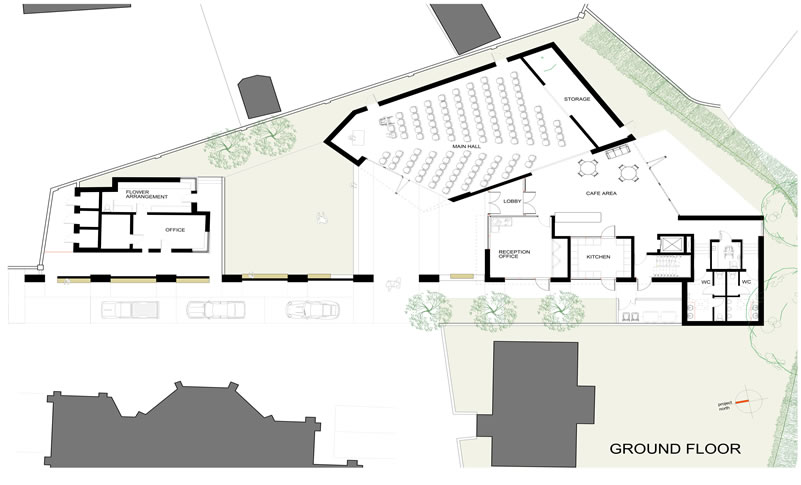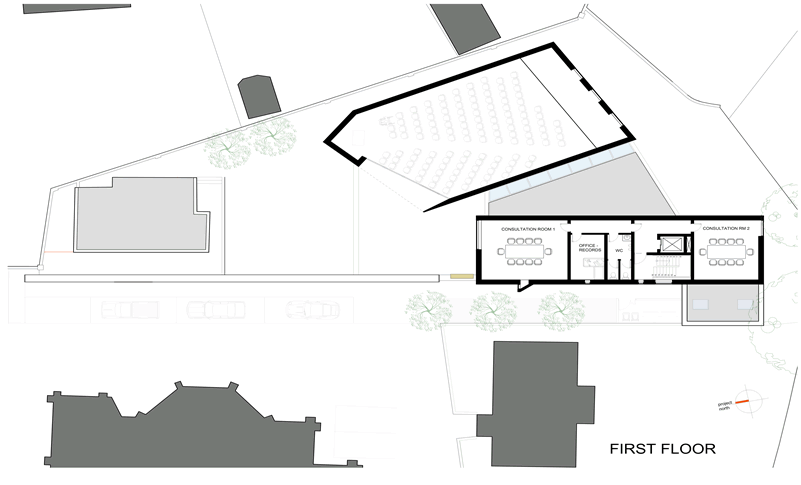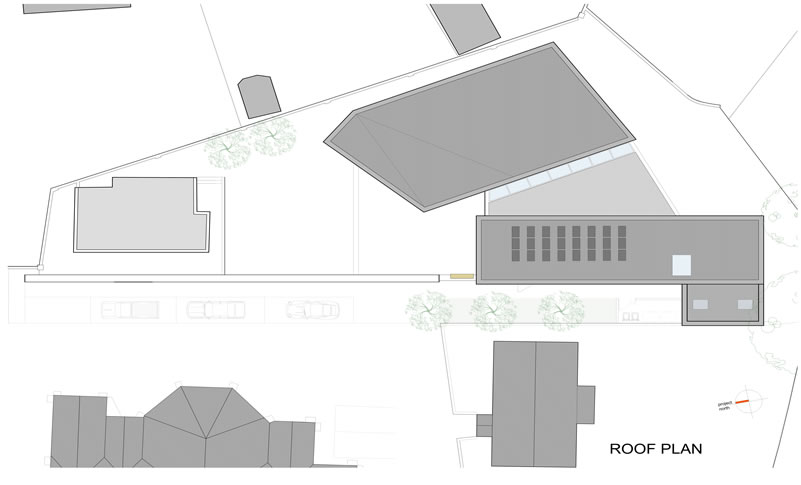Parish Pastoral Centre Donabate
-
ClientV. Rev. Joe Connolly P.P., Kenneth Spratt,
-
ArchitectDavid Graham, Marais Roux, Graham Architecture
-
Project ManagerMark Wearen
This is an early concept design for a Parish Pastoral Centre associated with St Patrick’s Catholic Church and designed to cater for Donabate, Portrane and Balheary’s rapidly increasing local populations.
The concept of the design is based around a screen wall in brick to match the existing church. The wall provides both an edge to the church grounds and an enclosure for the ‘Peace Garden’ and the Parish Pastoral Centre complex.
The main hall resides within the peace garden, accessed via a small central core and café area. Floating above the wall are the functional administrative elements of the building including the private counselling rooms and offices.
The entrance hall caters for the day to day administrative tasks of the centre within the relaxed setting of a cafeteria surrounded by small courtyard gardens front and back.
The café area itself is to be operated as a commercial entity alongside the church for the wider Parish population and will provide a relaxed location for people to linger before and after church related activities.
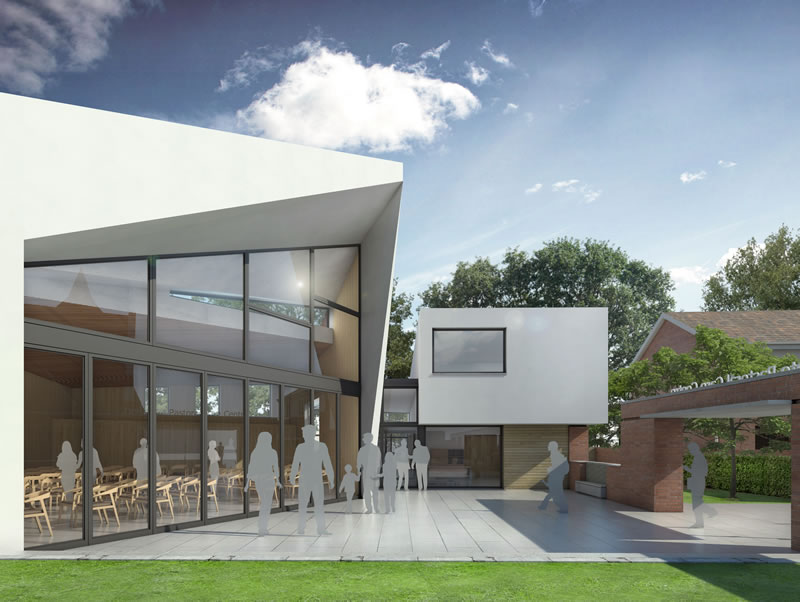
Parish Pastoral Centre Donabate
-
ClientV. Rev. Joe Connolly P.P., Kenneth Spratt,
-
ArchitectDavid Graham, Marais Roux, Graham Architecture
-
Project ManagerMark Wearen
This is an early concept design for a Parish Pastoral Centre associated with St Patrick’s Catholic Church and designed to cater for Donabate, Portrane and Balheary’s rapidly increasing local populations.
The concept of the design is based around a screen wall in brick to match the existing church. The wall provides both an edge to the church grounds and an enclosure for the ‘Peace Garden’ and the Parish Pastoral Centre complex.
The main hall resides within the peace garden, accessed via a small central core and café area. Floating above the wall are the functional administrative elements of the building including the private counselling rooms and offices.
The entrance hall caters for the day to day administrative tasks of the centre within the relaxed setting of a cafeteria surrounded by small courtyard gardens front and back.
The café area itself is to be operated as a commercial entity alongside the church for the wider Parish population and will provide a relaxed location for people to linger before and after church related activities.


