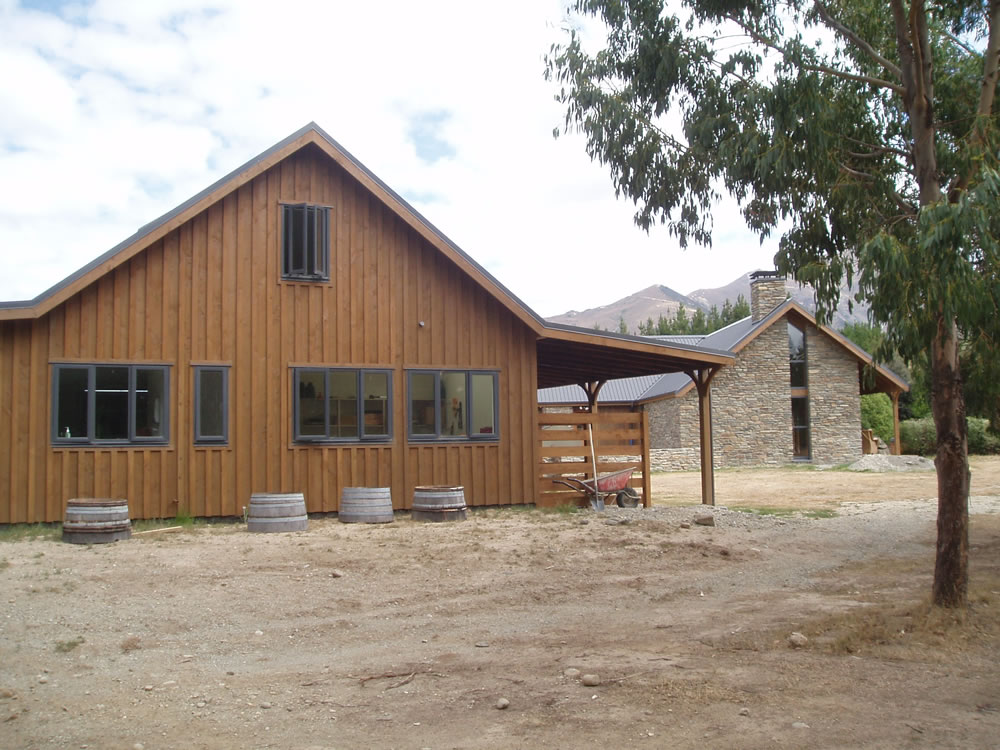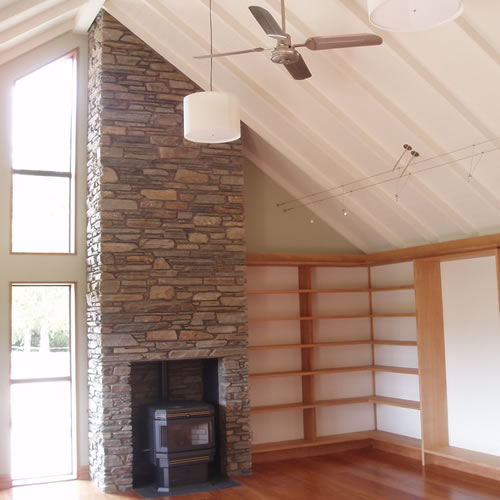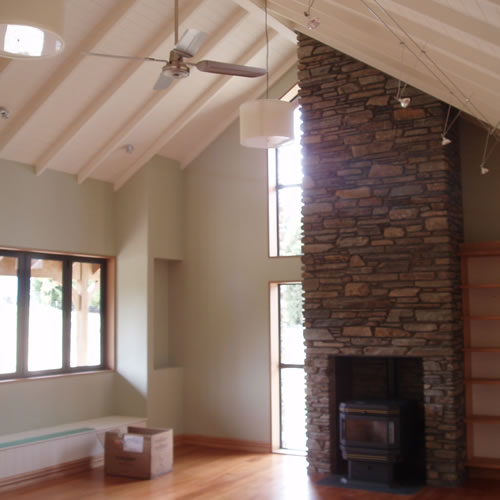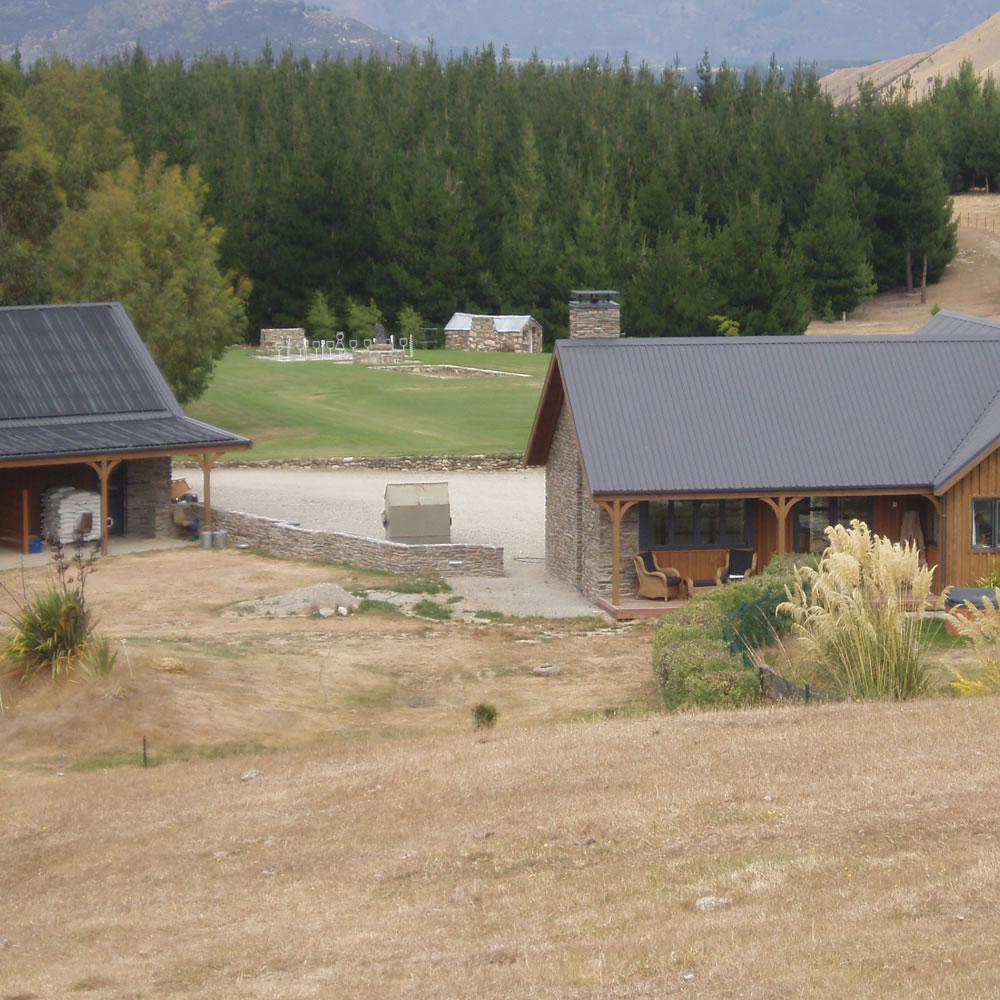Reid House, Wanaka
-
ArchitectSalmond Architecture; David Graham as Project Designer and Architect
-
Structural EngineerHolmes Consulting Engineers
-
Quantity SurveyorMaltby and Partners Ltd
-
ContractorPaul Turner Building Ltd
The client’s brief for this beautiful rural house and farm was for a library to store their many books and artefacts accrued during their travels. The clients loved the original house and wanted the extension and outbuildings to integrate seamlessly with the existing house. The project is in two parts; a double height library extension and a large farm outbuilding. A low wall connects the two and defines a courtyard between the two new additions.
Simple materials of Western Red cedar board and batten together with locally sourced natural stone ensure the projects strong context.

Reid House, Wanaka
-
ArchitectSalmond Architecture; David Graham as Project Designer and Architect
-
Structural EngineerHolmes Consulting Engineers
-
Quantity SurveyorMaltby and Partners Ltd
-
ContractorPaul Turner Building Ltd
The client’s brief for this beautiful rural house and farm was for a library to store their many books and artefacts accrued during their travels. The clients loved the original house and wanted the extension and outbuildings to integrate seamlessly with the existing house. The project is in two parts; a double height library extension and a large farm outbuilding. A low wall connects the two and defines a courtyard between the two new additions.
Simple materials of Western Red cedar board and batten together with locally sourced natural stone ensure the projects strong context.




