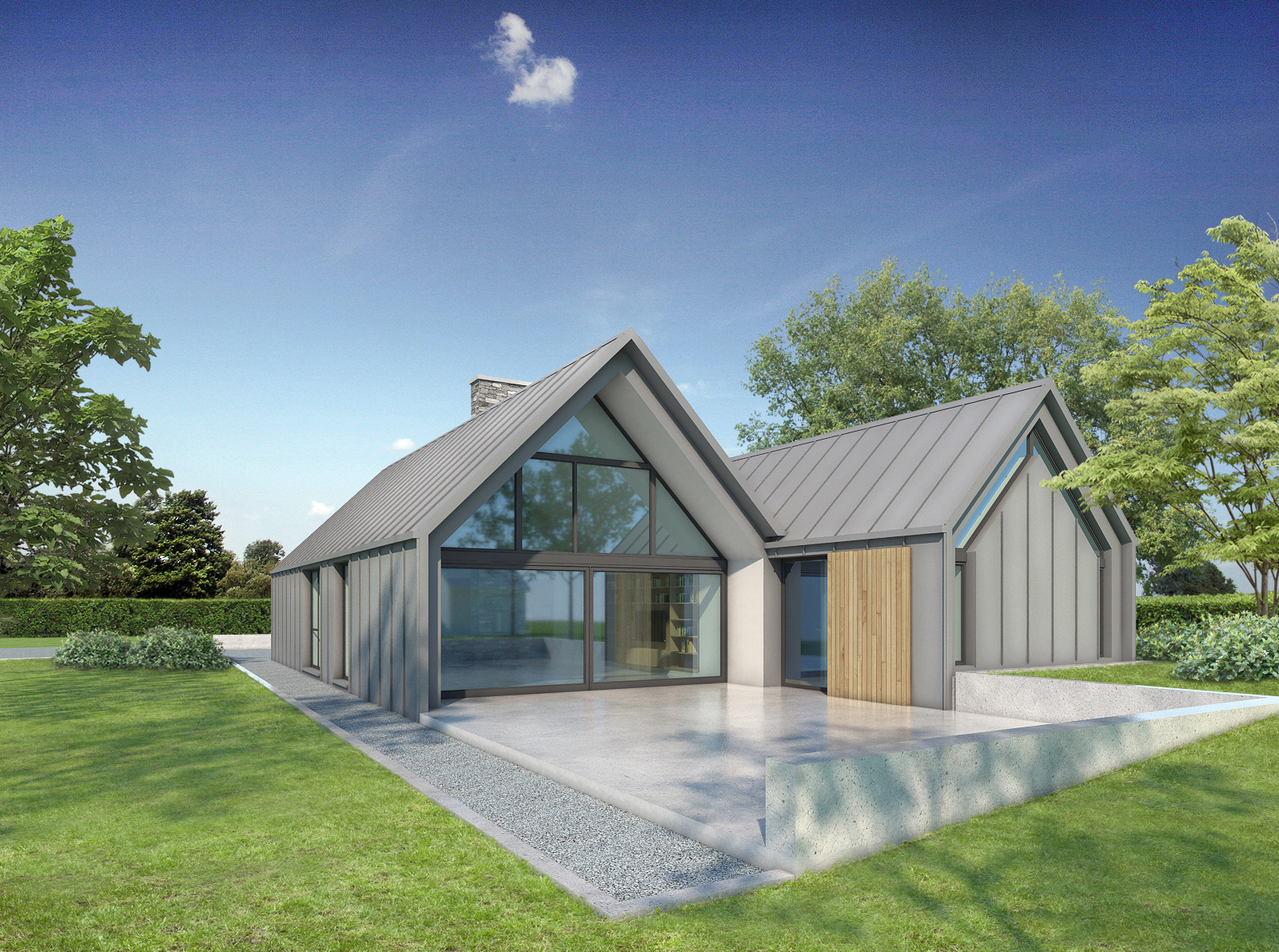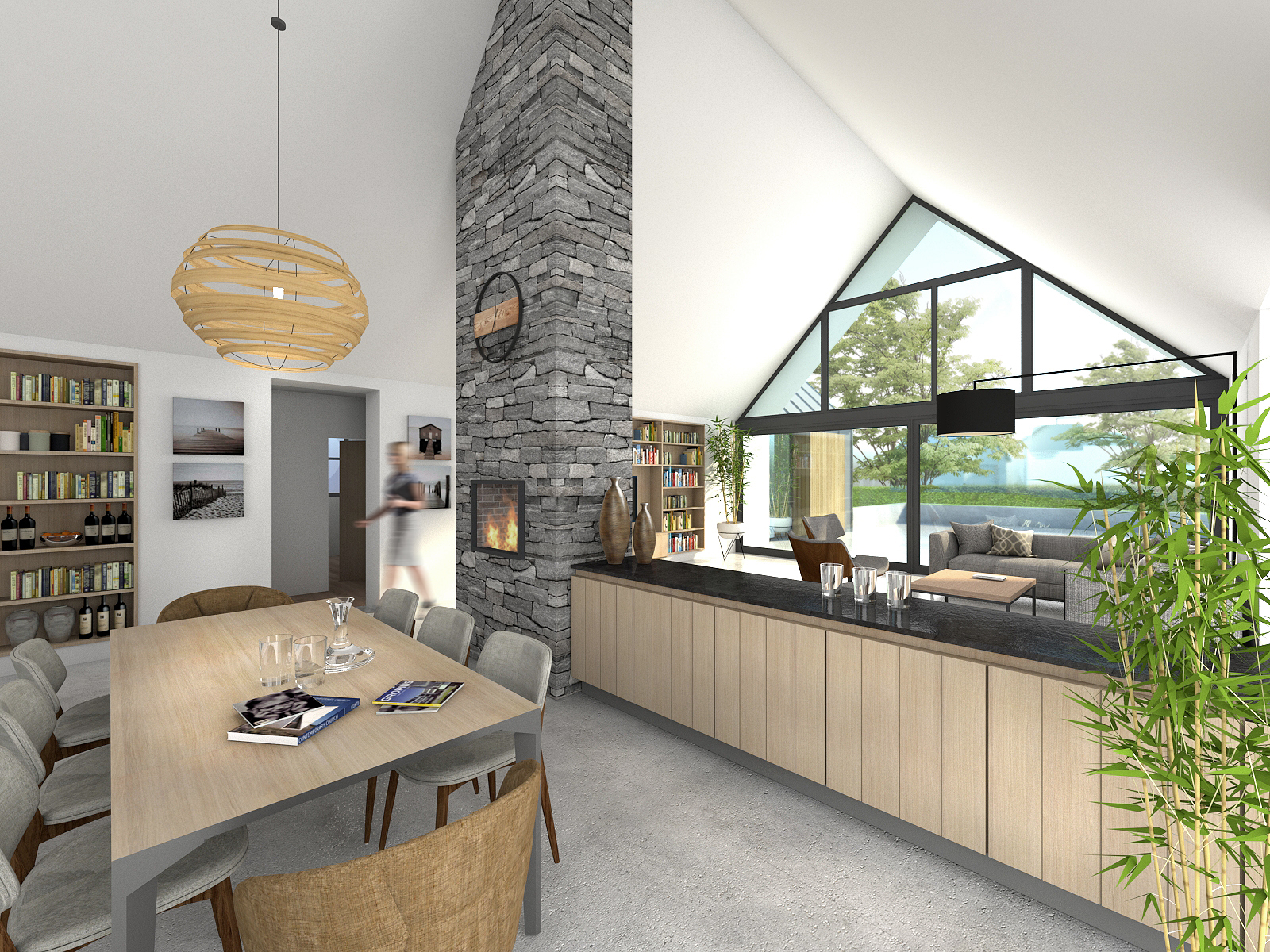Rural House
-
ArchitectDavid Graham, Graham Architecture
This is a crisp modern take on the typical Irish rural house designed for a half-acre country plot.
The house is broken into two single storey elements. The main element is open and airy and comprises all the public spaces within the house while the smaller lower portion of the house comprises all private accommodation such as bedrooms, bathrooms, and utility.
The two elements overlap in plan and are orientated to form an external terrace that opens to the South while using the body of the building to protect the external space from the typical prevailing Westerly wind. The main space opens to the courtyard via a glazed wall while the main bedroom can be both opened to the courtyard or closed for privacy as required.
The house employs a simple contemporary palette of materials including metal cladding and natural cedar hardwood together with polished concrete and a natural stone fireplace that is positioned sculpturally in the centre of the main space.
The house is built to all the latest high environmental standards including high levels of air tightness, insulation, underfloor heating, and modern air to water heat pump system.

Rural House
-
ArchitectDavid Graham, Graham Architecture
This is a crisp modern take on the typical Irish rural house designed for a half-acre country plot.
The house is broken into two single storey elements. The main element is open and airy and comprises all the public spaces within the house while the smaller lower portion of the house comprises all private accommodation such as bedrooms, bathrooms, and utility.
The two elements overlap in plan and are orientated to form an external terrace that opens to the South while using the body of the building to protect the external space from the typical prevailing Westerly wind. The main space opens to the courtyard via a glazed wall while the main bedroom can be both opened to the courtyard or closed for privacy as required.
The house employs a simple contemporary palette of materials including metal cladding and natural cedar hardwood together with polished concrete and a natural stone fireplace that is positioned sculpturally in the centre of the main space.
The house is built to all the latest high environmental standards including high levels of air tightness, insulation, underfloor heating, and modern air to water heat pump system.



