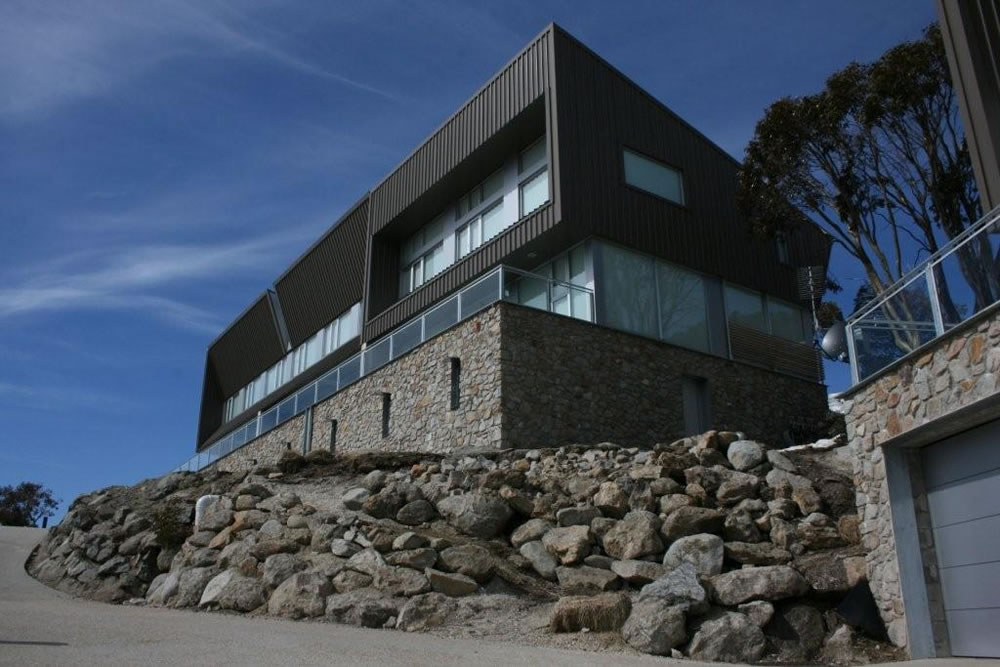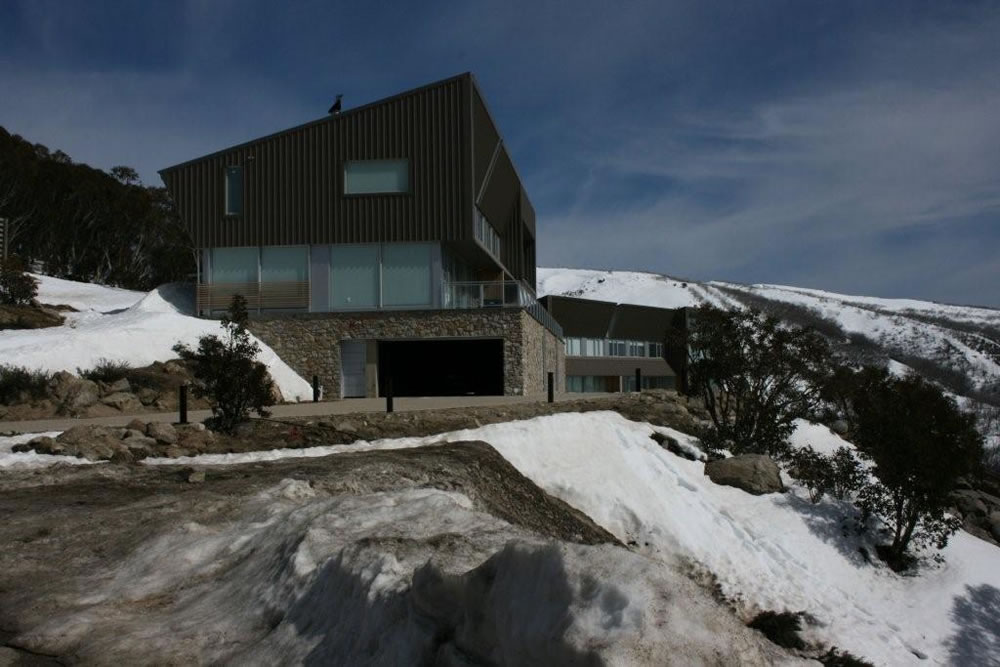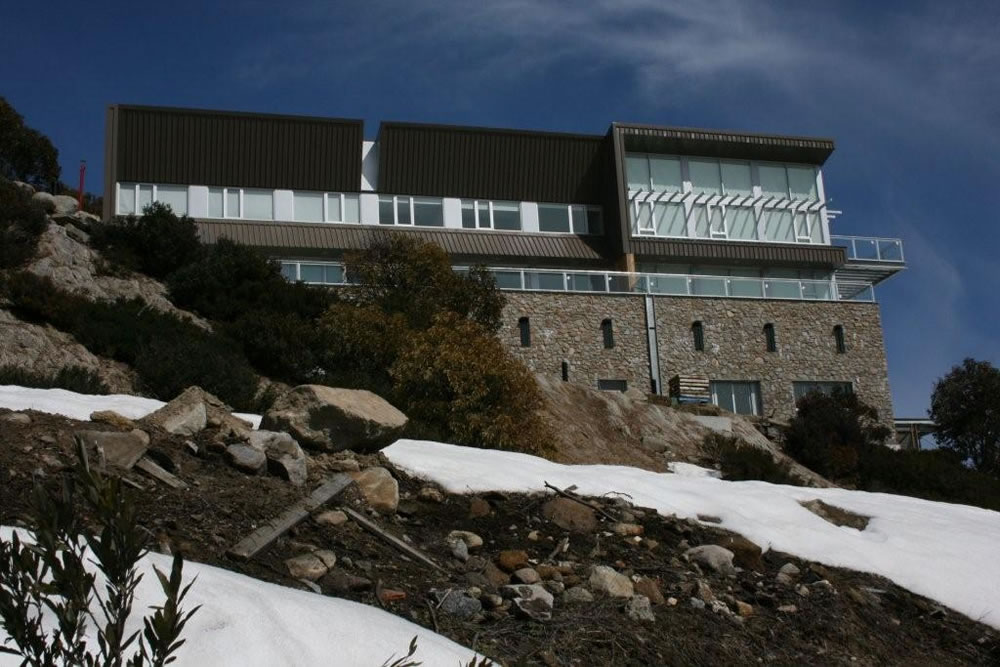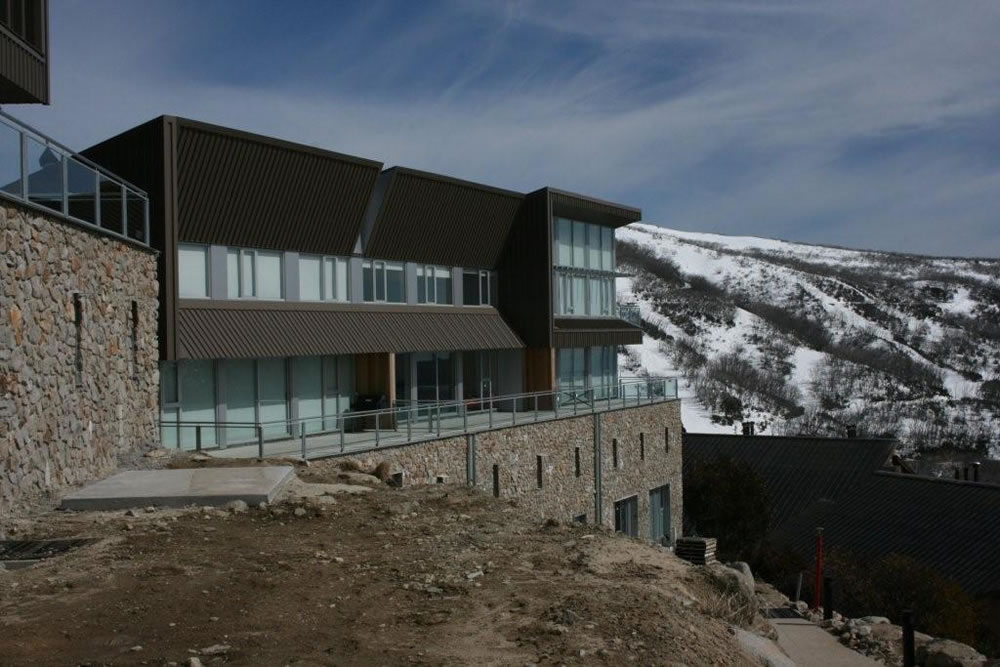Ski Lodges Australia
-
ArchitectConti Architects Pty Ltd; David Graham as Project Architect
-
Structural EngineerPerrett, Simpson Pty Ltd
-
Quantity SurveyorPlan Cost
-
ContractorBlairgrange Pty Ltd
Designed to float over the mountainside with a glass separation between the heavy stone base and the living accommodation above, this scheme presented particular challenges due to the heavy snow falls and limited build windows. To counter this prefabrication was used as much as possible. A simple palate of materials including pressed steel, stone and glass are employed to maximize the floating effect of the upper storey.
The project comprises 6 apartments in two blocks constructed over a separate carpark storey.
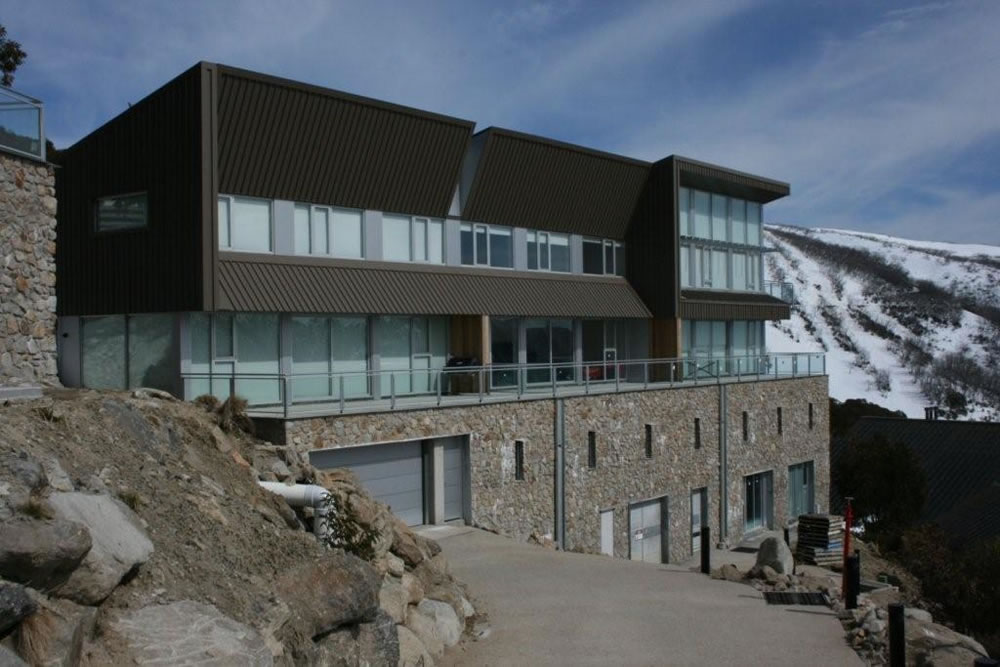
Ski Lodges Australia
-
ArchitectConti Architects Pty Ltd; David Graham as Project Architect
-
Structural EngineerPerrett, Simpson Pty Ltd
-
Quantity SurveyorPlan Cost
-
ContractorBlairgrange Pty Ltd
Designed to float over the mountainside with a glass separation between the heavy stone base and the living accommodation above, this scheme presented particular challenges due to the heavy snow falls and limited build windows. To counter this prefabrication was used as much as possible. A simple palate of materials including pressed steel, stone and glass are employed to maximize the floating effect of the upper storey.
The project comprises 6 apartments in two blocks constructed over a separate carpark storey.


