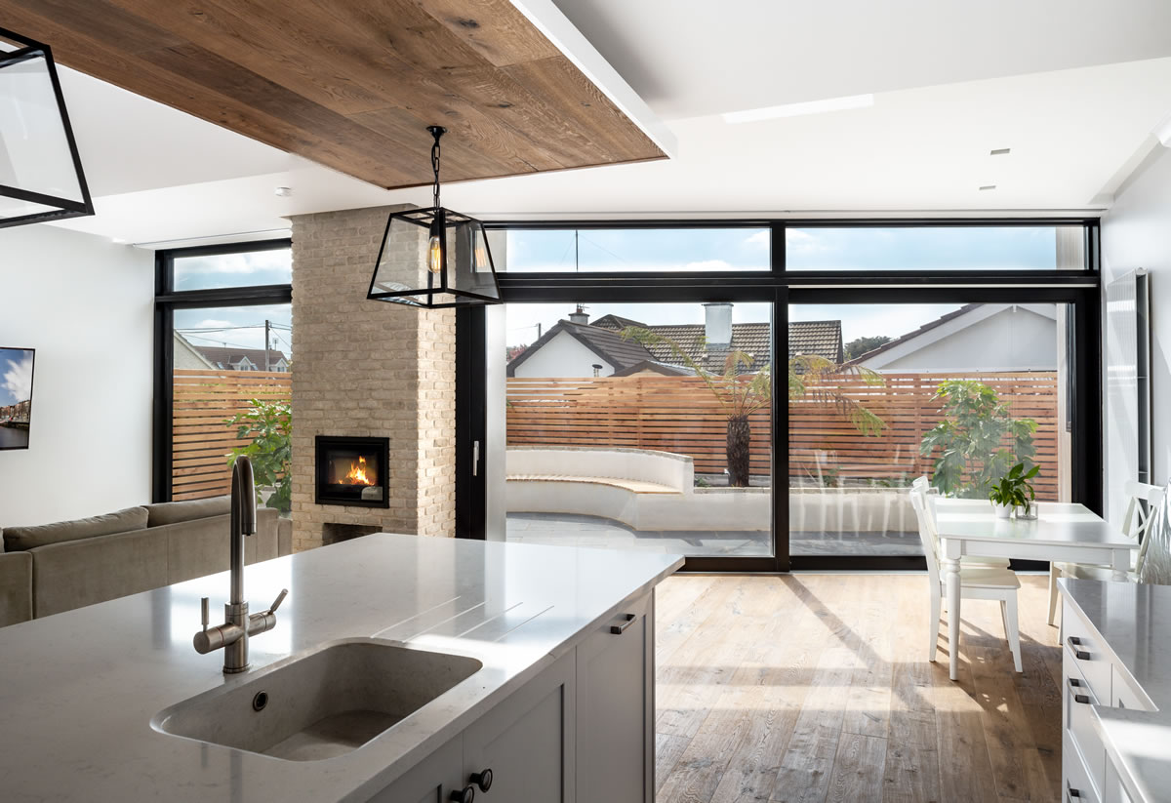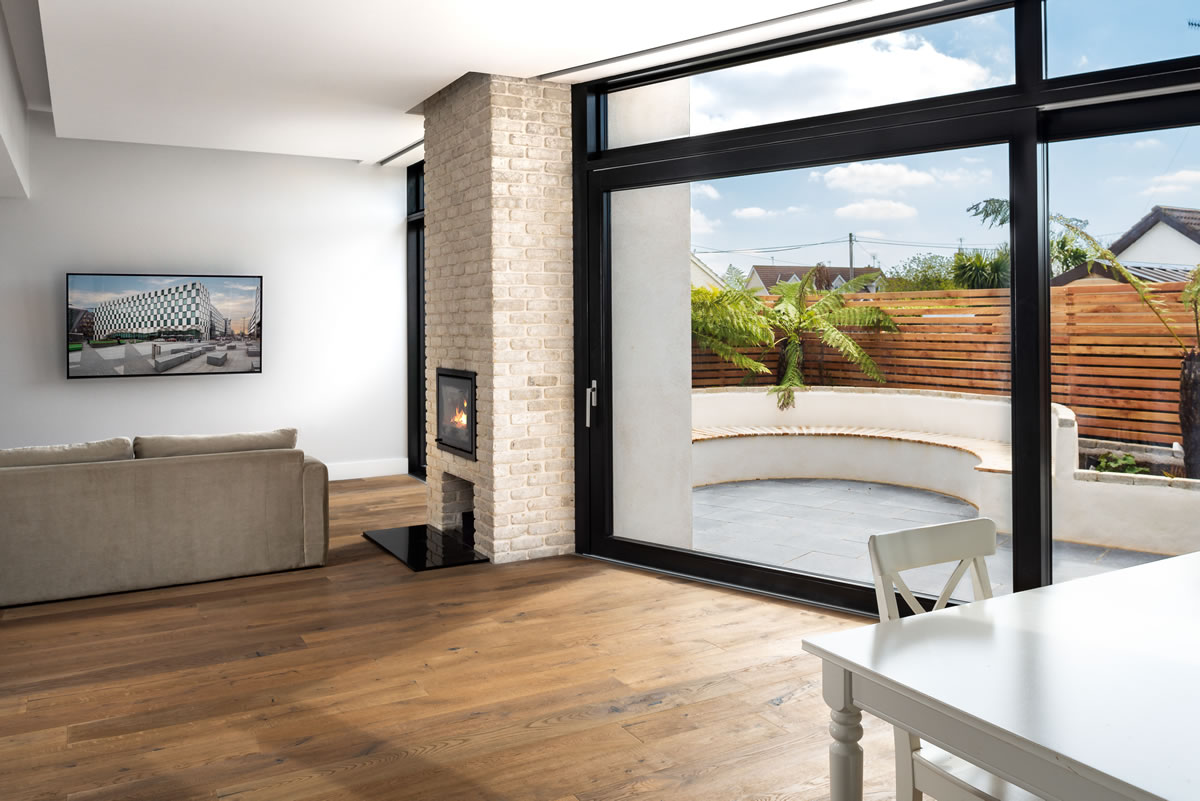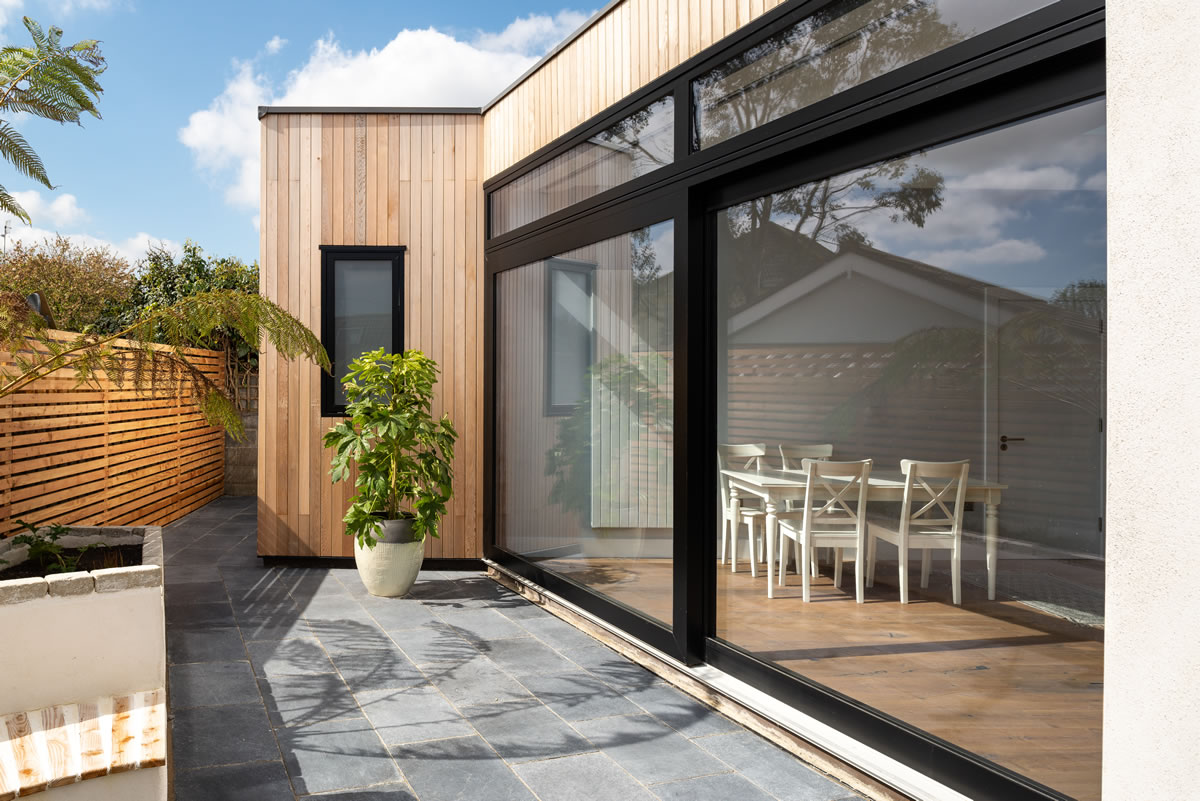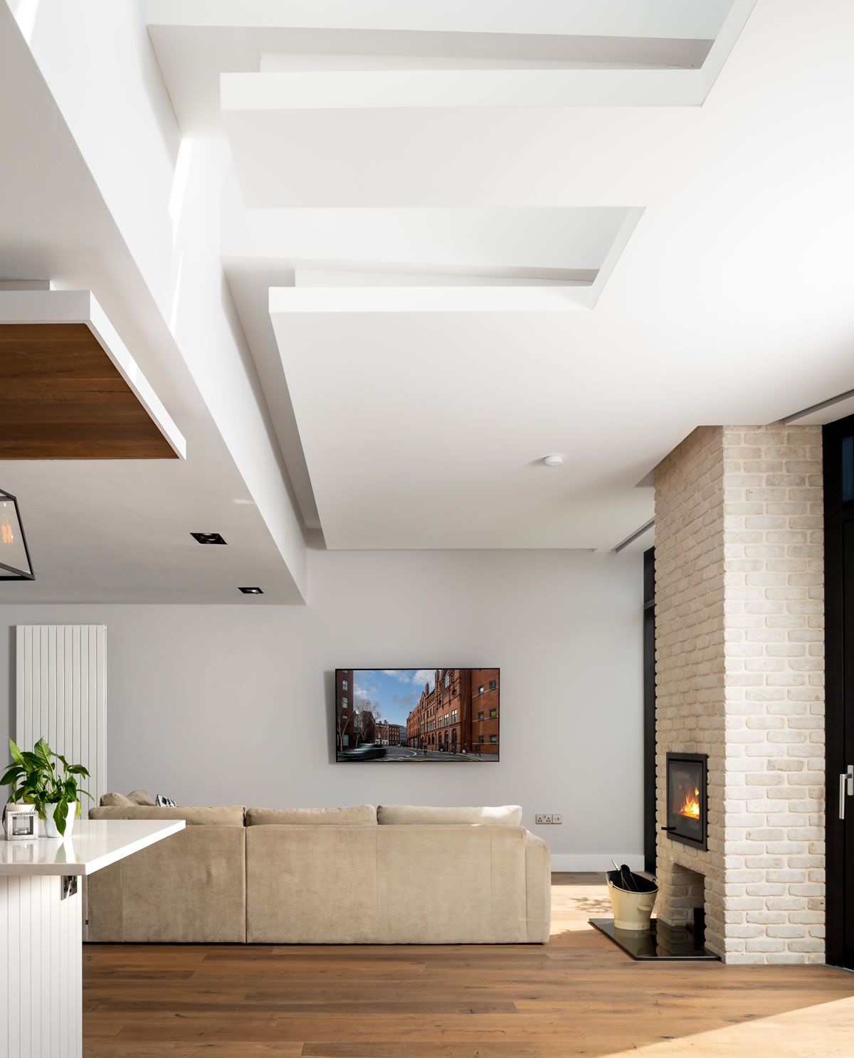Courtyard House, Donabate
-
ArchitectDavid Graham, Graham Architecture
-
Structural EngineerBrian Harmon, Harmon McCarthy Projects
-
ContractorDrumore Construction Ltd
The clients brief for this project was to create a large open plan family space with strong connection to an outside courtyard.
We were inspired by the client’s Spanish influences to create an ‘outdoor room’ that could function as a part with the rest of the Kitchen dining area. The extension defines a courtyard the centre of which is an external fire. Seating outside sets up a location for winter parties around the fire. Inside the plan centres around the internal fireplace that is framed by floor to ceiling glass that can be opened to connect both inside and outside spaces. When privacy is required automatic blinds appear from hidden slots in the ceiling to fully enclose the space.
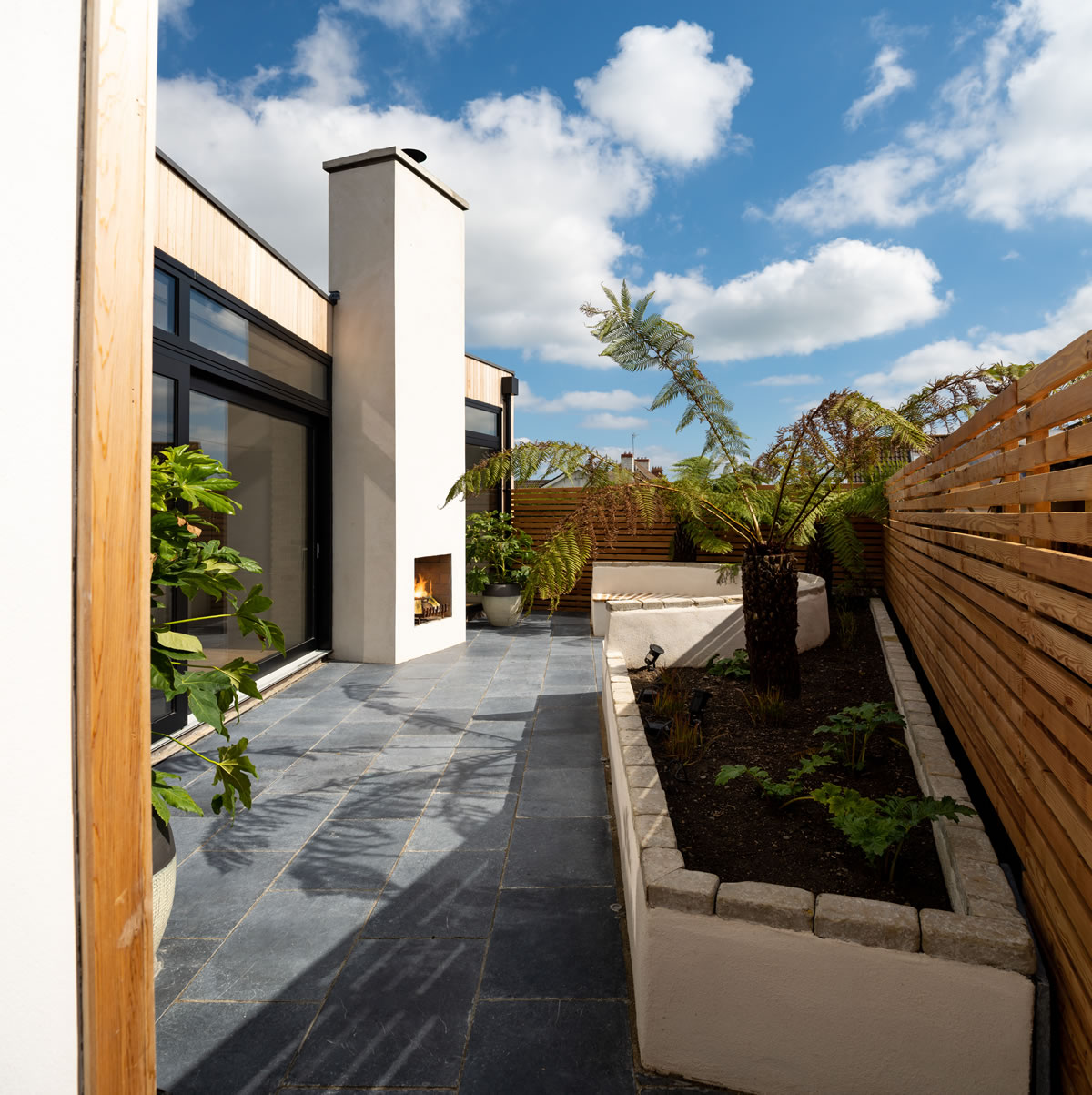
Courtyard House, Donabate
-
ArchitectDavid Graham, Graham Architecture
-
Structural EngineerBrian Harmon, Harmon McCarthy Projects
-
ContractorDrumore Construction Ltd
The clients brief for this project was to create a large open plan family space with strong connection to an outside courtyard.
We were inspired by the client’s Spanish influences to create an ‘outdoor room’ that could function as a part with the rest of the Kitchen dining area. The extension defines a courtyard the centre of which is an external fire. Seating outside sets up a location for winter parties around the fire. Inside the plan centres around the internal fireplace that is framed by floor to ceiling glass that can be opened to connect both inside and outside spaces. When privacy is required automatic blinds appear from hidden slots in the ceiling to fully enclose the space.


