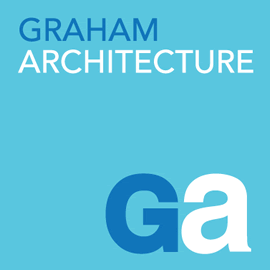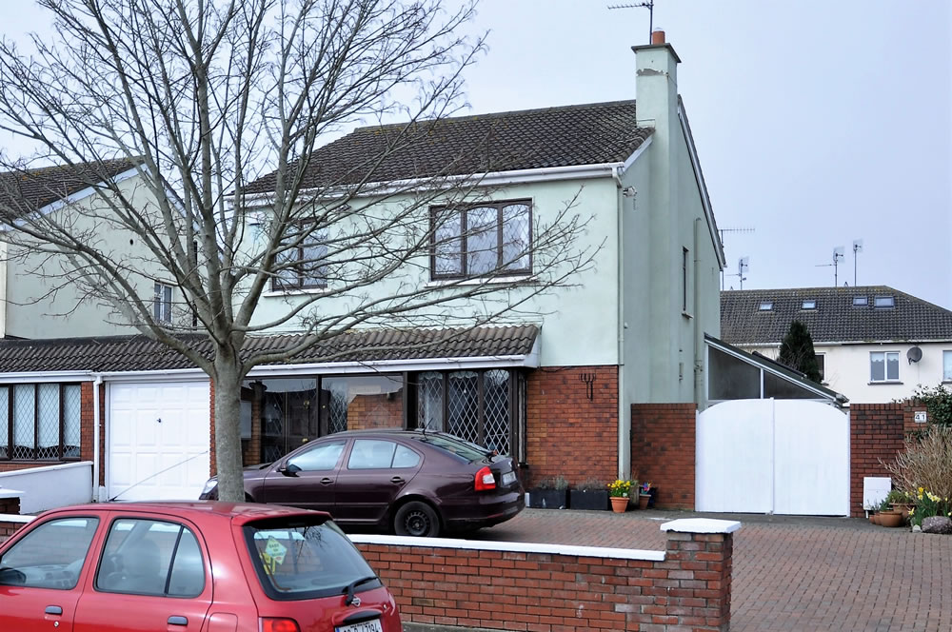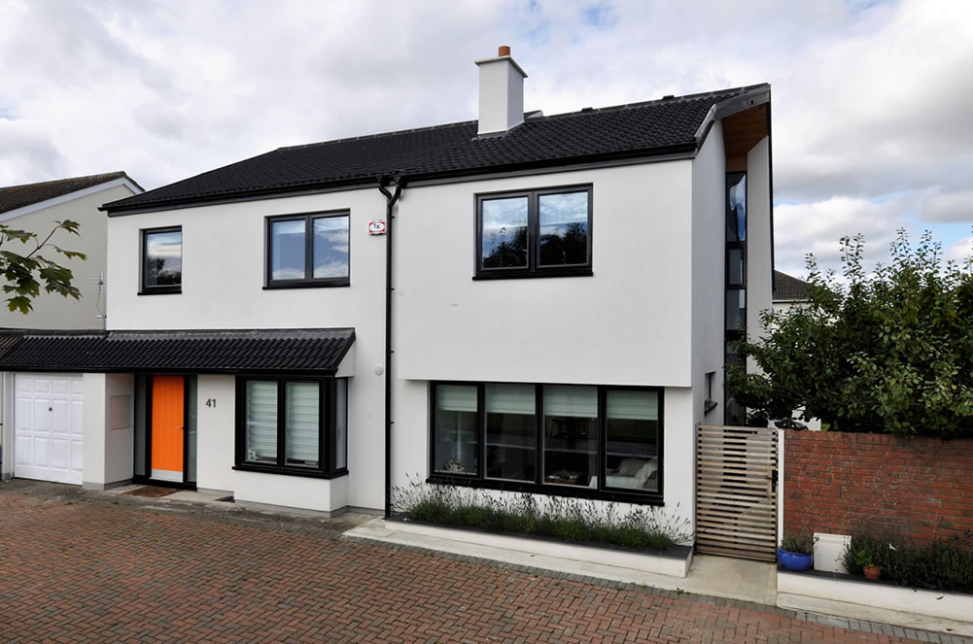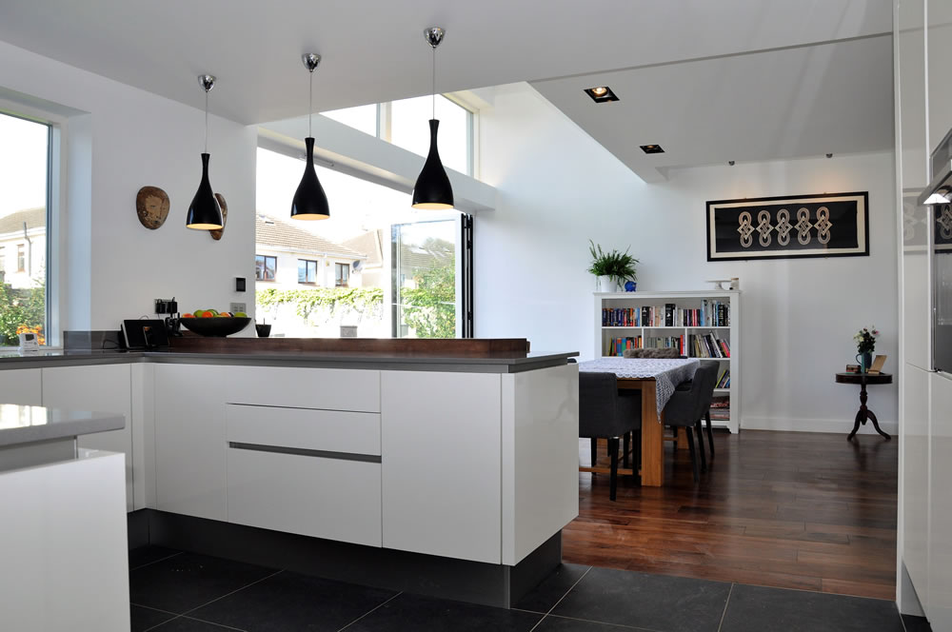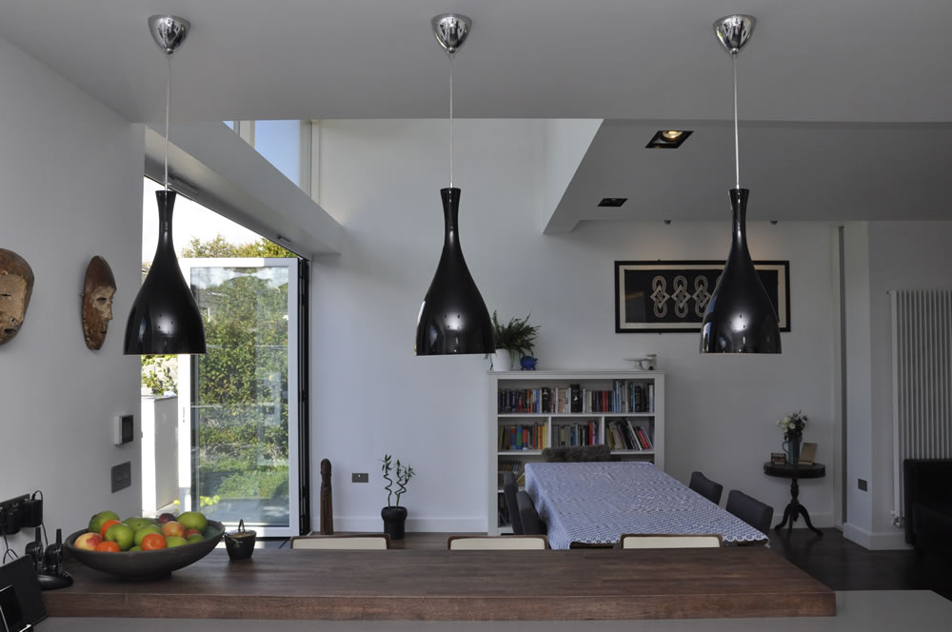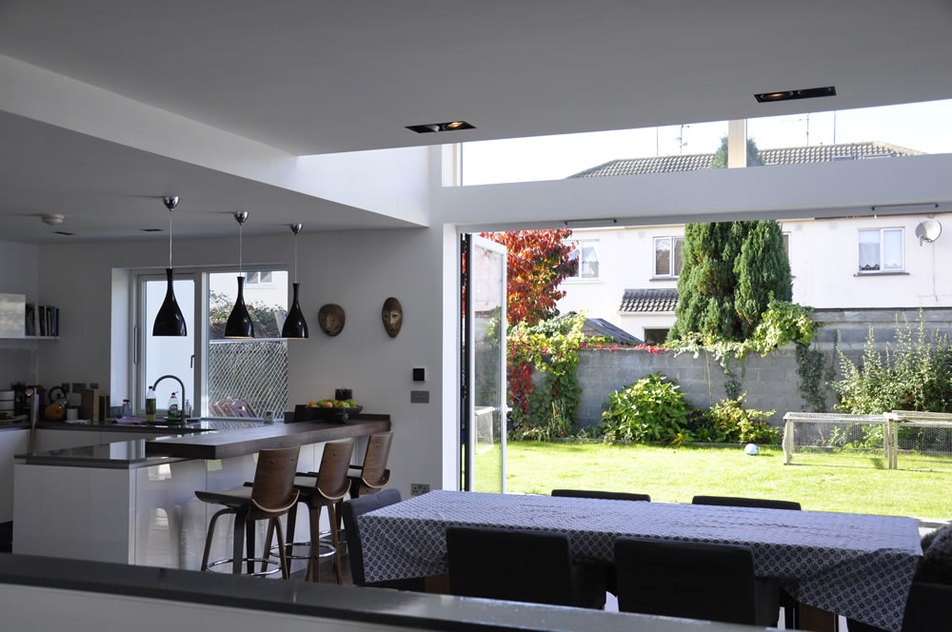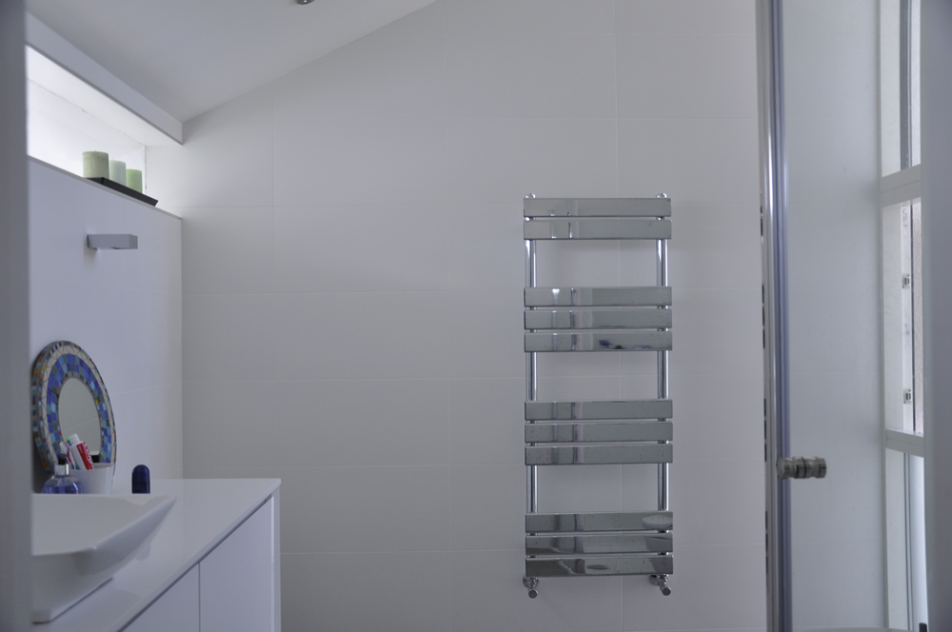Turvey Drive, Donabate
-
ArchitectDavid Graham, Graham Architecture
-
Structural EngineerDermot Smyth, McNulty Smyth Associates
-
Quantity SurveyorBMJ Associates
-
ContractorSean Regan Ltd
The original house was built in the early nineties as part of the Turvey estate in Donabate. It had a generous internal area spread between several poorly designed sunrooms and porches with no large family space. Like many of the houses of this era it was poorly insulated and dark.
We demolished most of the additions and built a two-storey extension to the side of the existing house. This meant breaking through the side wall to join up with the existing dining room to create a large L shaped open plan space. Within this space, we placed a new kitchen dining area with direct access via bifold doors to a new patio area. Just off the kitchen dining area an office / play area within the main space is subtly hidden by a low dwarf wall.
We put height into the scheme to create drama and positioned high level windows to ensure deep light penetration in to the main space. To make the best of the orientation of the extension we fractured the North elevation and placed a tall window orientated towards the East to capture the morning sun. We continued the tall window up to first floor where it provides natural light and ventilation to the en-suite bathroom. To further animate the en-suite and walk-in wardrobe we borrowed light from the tall main space.
Both the extension and the main house was fitted with new windows and external insulation to modern standards. Provision was made for future fitting of solar water heating panels.
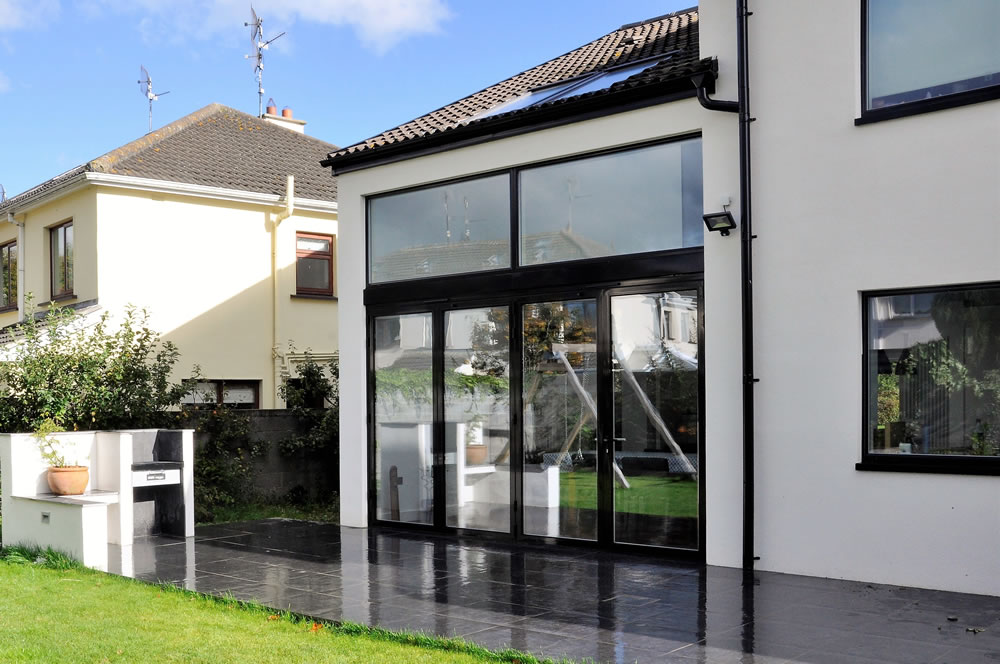
Turvey Drive, Donabate
-
ArchitectDavid Graham, Graham Architecture
-
Structural EngineerDermot Smyth, McNulty Smyth Associates
-
Quantity SurveyorBMJ Associates
-
ContractorSean Regan Ltd
The original house was built in the early nineties as part of the Turvey estate in Donabate. It had a generous internal area spread between several poorly designed sunrooms and porches with no large family space. Like many of the houses of this era it was poorly insulated and dark.
We demolished most of the additions and built a two-storey extension to the side of the existing house. This meant breaking through the side wall to join up with the existing dining room to create a large L shaped open plan space. Within this space, we placed a new kitchen dining area with direct access via bifold doors to a new patio area. Just off the kitchen dining area an office / play area within the main space is subtly hidden by a low dwarf wall.
We put height into the scheme to create drama and positioned high level windows to ensure deep light penetration in to the main space. To make the best of the orientation of the extension we fractured the North elevation and placed a tall window orientated towards the East to capture the morning sun. We continued the tall window up to first floor where it provides natural light and ventilation to the en-suite bathroom. To further animate the en-suite and walk-in wardrobe we borrowed light from the tall main space.
Both the extension and the main house was fitted with new windows and external insulation to modern standards. Provision was made for future fitting of solar water heating panels.
