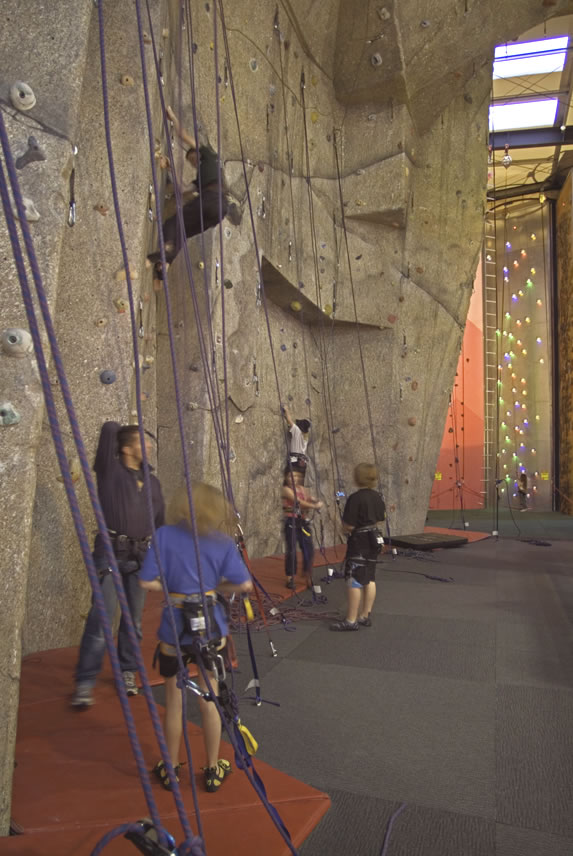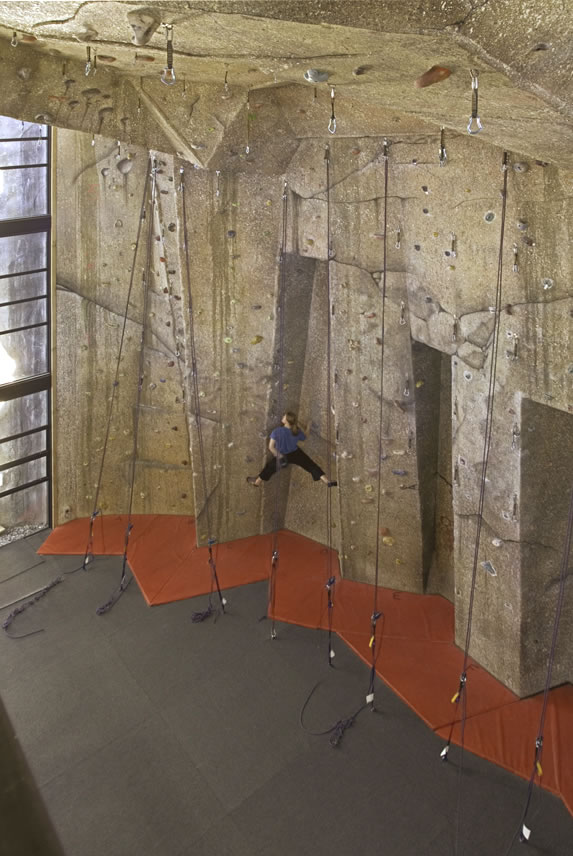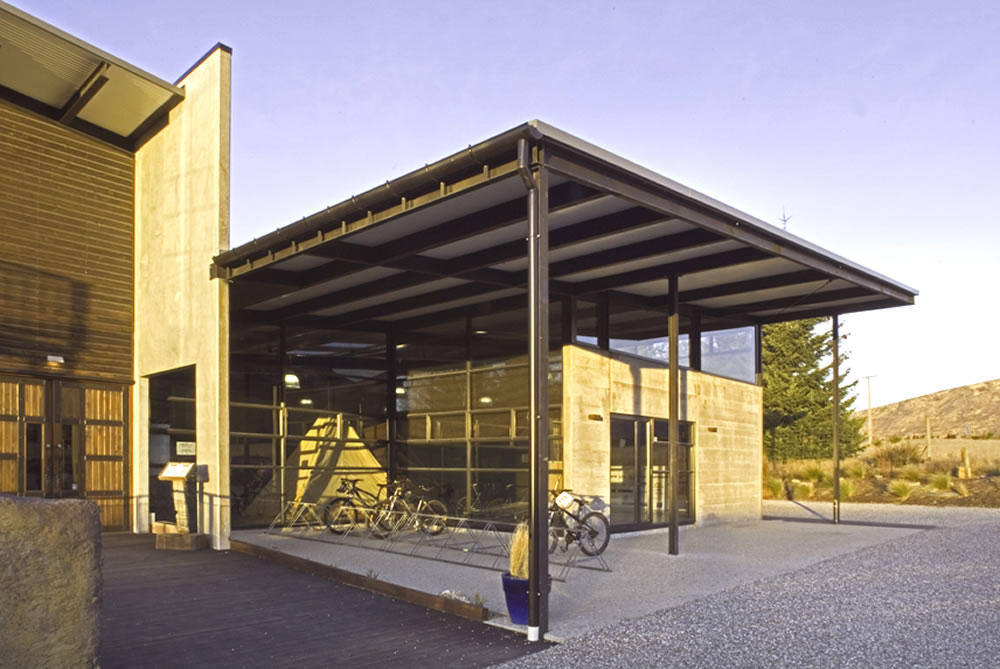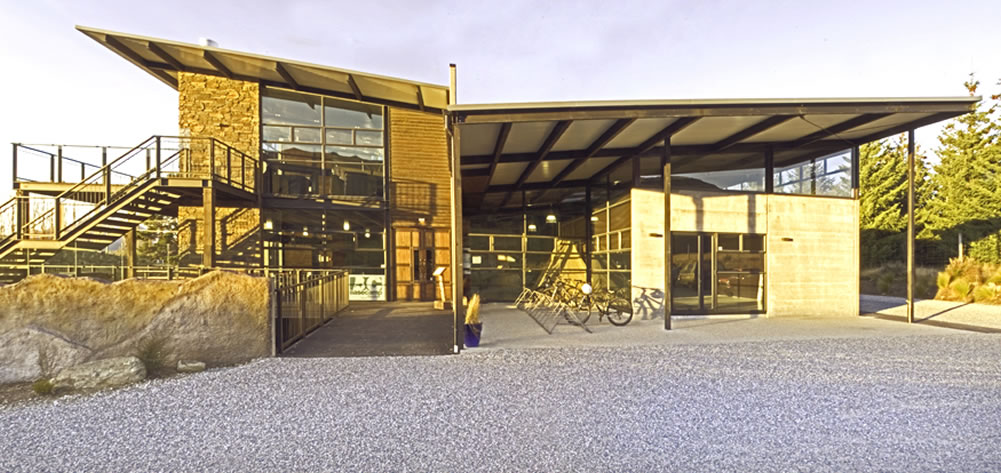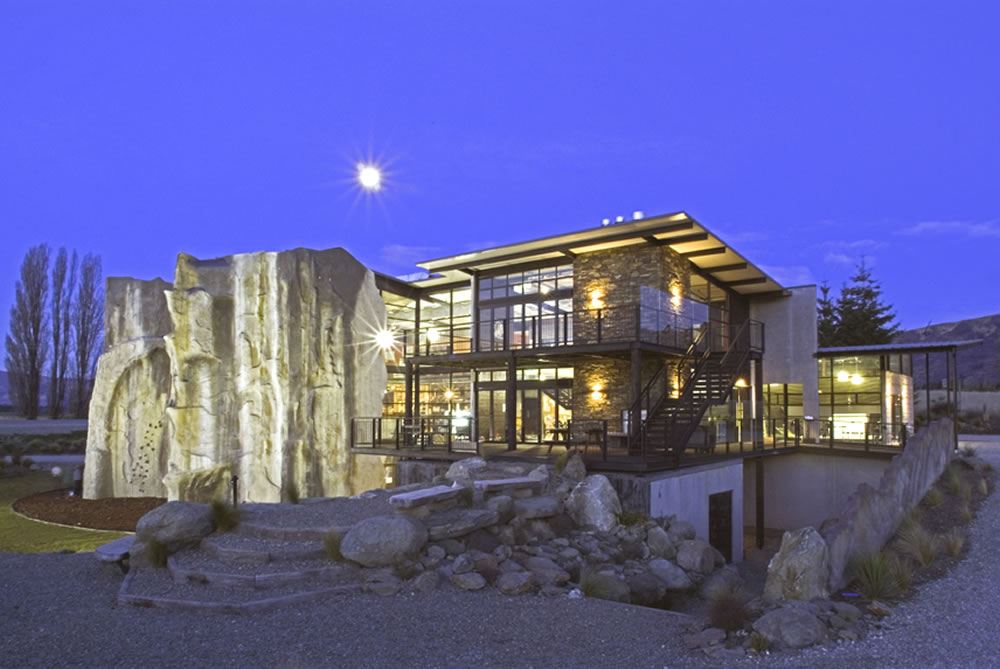Wanaka Climbing Wall
-
ArchitectSalmond Architecture; David Graham as Project Designer, Architect
-
Structural EngineerHolmes Consulting Group Ltd
-
Quantity SurveyorMaltby and Partners Ltd
The client’s brief was to create a multipurpose building that would provide a location to share with others his passion for climbing. Both inside and out this multi-tiered building focusses on the 8m high climbing wall. As you progress up the building the spaces become more about relaxation with a large lounge set at the top of the building.
To ensure wider appeal a bar and brewery are included at ground floor level together with a retail space focused on the sale of adventure equipment. The remaining space is occupied by the Lonestar restaurant making this building a destination in itself.
The building is stripped back in terms of materials with simple insulated concrete sandwich panels and aluminium sandwich roof providing both structure, enclosure and finishes.
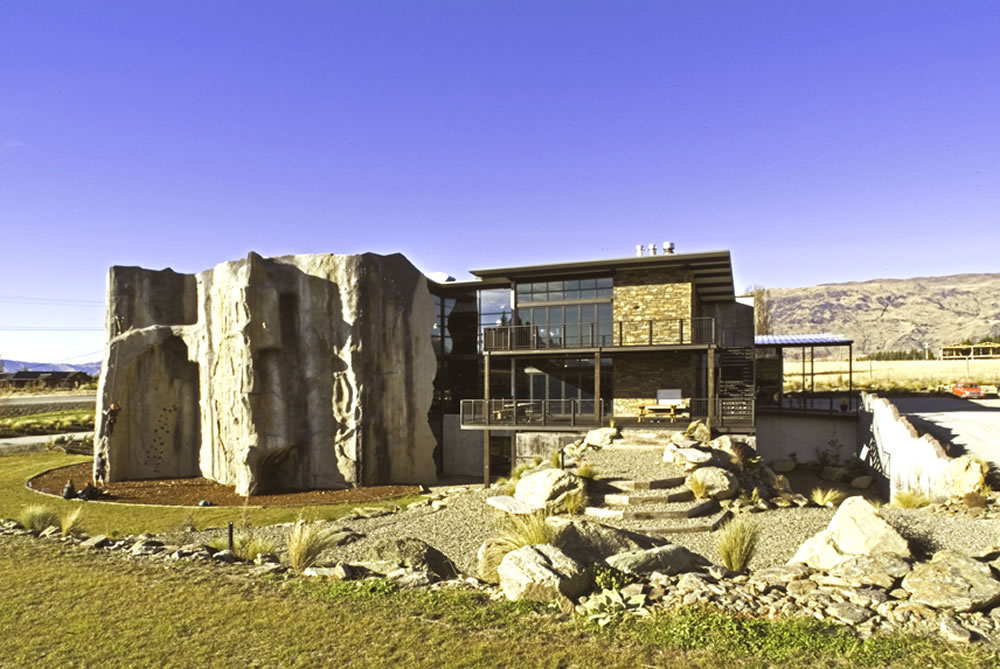
Wanaka Climbing Wall
-
ArchitectSalmond Architecture; David Graham as Project Designer, Architect
-
Structural EngineerHolmes Consulting Group Ltd
-
Quantity SurveyorMaltby and Partners Ltd
The client’s brief was to create a multipurpose building that would provide a location to share with others his passion for climbing. Both inside and out this multi-tiered building focusses on the 8m high climbing wall. As you progress up the building the spaces become more about relaxation with a large lounge set at the top of the building.
To ensure wider appeal a bar and brewery are included at ground floor level together with a retail space focused on the sale of adventure equipment. The remaining space is occupied by the Lonestar restaurant making this building a destination in itself.
The building is stripped back in terms of materials with simple insulated concrete sandwich panels and aluminium sandwich roof providing both structure, enclosure and finishes.


